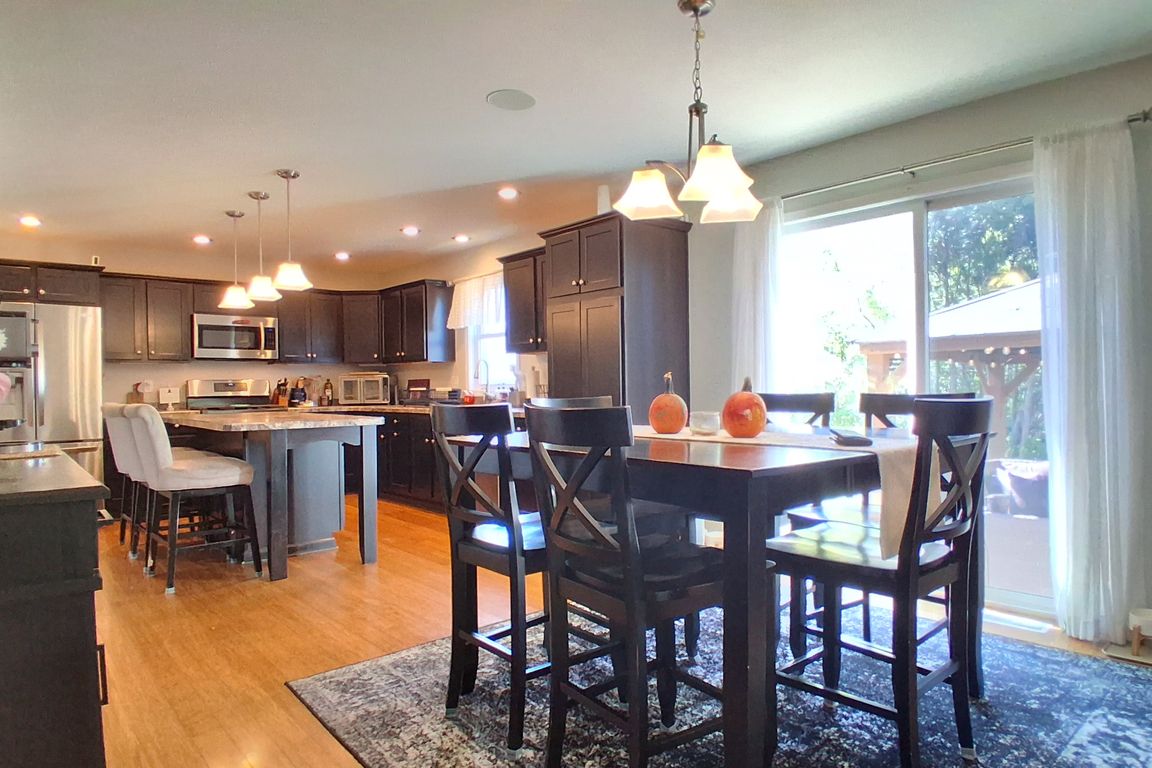
ActivePrice cut: $10K (10/1)
$390,000
3beds
1,666sqft
6314 White Oak Way, Lake View, NY 14085
3beds
1,666sqft
Single family residence
Built in 2011
0.25 Acres
2 Attached garage spaces
$234 price/sqft
What's special
Modern decorBackyard oasisFully finished basementLoads of natural lightGenerously sized bedroomsNew stainless-steel appliancesBamboo wood flooring
Welcome to 6314 White Oak Way. This well-maintained Marrano built home in Lake View's Frontier school district is sure to check all your boxes. East-facing front entry guides you through large foyer with coat closet and leads you straight to the open-concept eat-in kitchen and great room with loads of natural ...
- 66 days |
- 1,070 |
- 44 |
Source: NYSAMLSs,MLS#: B1637813 Originating MLS: Buffalo
Originating MLS: Buffalo
Travel times
Living Room
Kitchen
Primary Bedroom
Dining Room
Bedroom
Basement (Finished)
Bedroom
Zillow last checked: 8 hours ago
Listing updated: October 11, 2025 at 02:30pm
Listing by:
Howard Hanna WNY Inc. 716-773-1900,
Kevin R LoVullo 716-888-0208,
Jason P Sokody 716-603-2516,
Howard Hanna WNY Inc.
Source: NYSAMLSs,MLS#: B1637813 Originating MLS: Buffalo
Originating MLS: Buffalo
Facts & features
Interior
Bedrooms & bathrooms
- Bedrooms: 3
- Bathrooms: 3
- Full bathrooms: 2
- 1/2 bathrooms: 1
- Main level bathrooms: 1
Bedroom 1
- Level: Second
- Dimensions: 11.00 x 10.00
Bedroom 2
- Level: Second
- Dimensions: 13.00 x 15.00
Bedroom 3
- Level: Second
- Dimensions: 13.00 x 17.00
Dining room
- Level: First
- Dimensions: 12.00 x 13.00
Kitchen
- Level: First
- Dimensions: 13.00 x 16.00
Living room
- Level: First
- Dimensions: 14.00 x 16.00
Other
- Level: First
- Dimensions: 7.00 x 7.00
Heating
- Gas, Forced Air
Cooling
- Central Air
Appliances
- Included: Dishwasher, Gas Oven, Gas Range, Gas Water Heater, Refrigerator
- Laundry: Main Level
Features
- Central Vacuum, Eat-in Kitchen, Country Kitchen, Kitchen Island, Sliding Glass Door(s), Bath in Primary Bedroom
- Flooring: Carpet, Ceramic Tile, Hardwood, Varies
- Doors: Sliding Doors
- Basement: Finished,Sump Pump
- Has fireplace: No
Interior area
- Total structure area: 1,666
- Total interior livable area: 1,666 sqft
Video & virtual tour
Property
Parking
- Total spaces: 2
- Parking features: Attached, Garage, Garage Door Opener
- Attached garage spaces: 2
Features
- Levels: Two
- Stories: 2
- Patio & porch: Patio
- Exterior features: Blacktop Driveway, Pool, Patio
- Pool features: Above Ground
Lot
- Size: 0.25 Acres
- Dimensions: 70 x 156
- Features: Rectangular, Rectangular Lot, Residential Lot
Details
- Additional structures: Gazebo
- Parcel number: 1448891941000002021000
- Special conditions: Standard
Construction
Type & style
- Home type: SingleFamily
- Architectural style: Colonial,Two Story
- Property subtype: Single Family Residence
Materials
- Vinyl Siding, Copper Plumbing
- Foundation: Poured
Condition
- Resale
- Year built: 2011
Utilities & green energy
- Electric: Circuit Breakers
- Sewer: Connected
- Water: Connected, Public
- Utilities for property: Sewer Connected, Water Connected
Community & HOA
Location
- Region: Lake View
Financial & listing details
- Price per square foot: $234/sqft
- Tax assessed value: $111,000
- Annual tax amount: $7,321
- Date on market: 9/16/2025
- Listing terms: Cash,Conventional,FHA,VA Loan