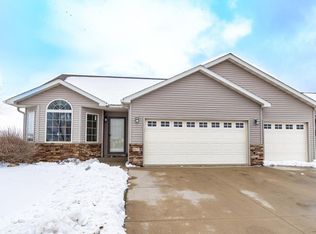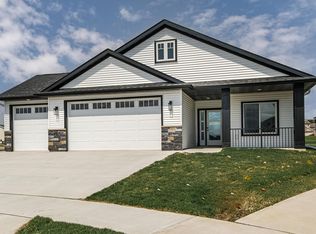Contemporary one-level living with a thoughtful 1, 600 sq ft design that flows! Box tray and vaulted ceilings throughout. Decorative fireplace with shiplap surround & mantle. Kitchen boasts black stainless appliance package, granite surfaces, custom white cabinetry, subway tile backsplash, and a huge island. Master suite features a custom bath layout with double-sinks, linen, walk-in tiled shower with zero-grade entry & custom closet with shelving & storage system. A new design feature being showcased is access to the laundry room from the master suite, and it's sure to impress! Front office or guest room and full 2nd bath. Bright sunroom with patio access and fantastic views will be your favorite spot this summer! 3-stall garage with bonus workshop area and easy-access storage room above. This highly energy efficient brand new construction with Smart Home features doesn't miss a beat, and you won't soon find anything else like it!
This property is off market, which means it's not currently listed for sale or rent on Zillow. This may be different from what's available on other websites or public sources.

