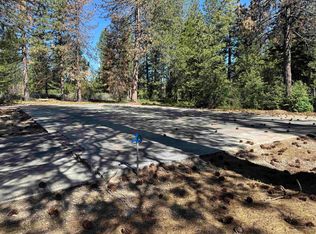THE ULTIMATE MT SHASTA FIXER UPPER! Are you itching to be Siskiyou County's Chip & Jo? This 2600sqft, 5 bedroom, 4 bath home on 1.5 acres could be the perfect project home for the right buyer. Bring your imagination and toolbelt to create your own personal haven or fabulous flip! You can even bring your horses. Current owner has started some of the preliminary work and installed Mini Split heating units on each floor, new wood stove on the main floor, new garage door, perimeter fencing with gate. The rest is up to you! This is an AS-IS sale and will require a CASH buyer.
This property is off market, which means it's not currently listed for sale or rent on Zillow. This may be different from what's available on other websites or public sources.


