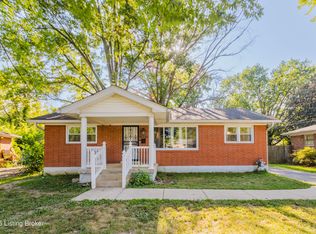Check out this beautiful brick ranch that has been completely updated with modern features and fixtures. Amazing new kitchen cabinets, sink, faucets and countertops. The completely renovated bathroom is all updated as well with a modern style, down to the new tub and shower, flooring, vanity and faucets. The new windows and newer roof make a very low maintence exterior. A partially finished basement that also has new windows adds a lot of extra room for entertaining. All new flooring and paint finish off the renovation! The large fenced back yard with a shed is inviting with a new deck to enjoy. New railing on the front porch as well. New furnace, ac, water heater and electric. To many updates to list. This home is a must see and not your common refurbish. Call today for a private showin
This property is off market, which means it's not currently listed for sale or rent on Zillow. This may be different from what's available on other websites or public sources.

