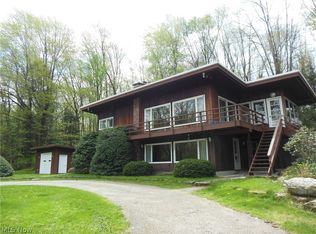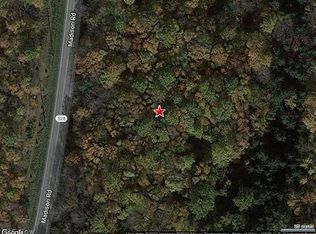Sold for $240,000
$240,000
6315 Madison Rd, Thompson, OH 44086
4beds
1,672sqft
Single Family Residence
Built in 1964
2.64 Acres Lot
$249,600 Zestimate®
$144/sqft
$2,152 Estimated rent
Home value
$249,600
Estimated sales range
Not available
$2,152/mo
Zestimate® history
Loading...
Owner options
Explore your selling options
What's special
Situated on a stunning piece of land, this charming conventional home offers timeless character and a peaceful lifestyle. Set back from the road and surrounded by natural beauty, the property provides privacy to have a picnic in your personal picnic area, or sit under your very own gazebo, soaking in a truly serene setting. It backs up to over 23 acres of protected conservatory land which nestles up to beautiful Thompson Ledges, offering uninterrupted views and a deep connection to nature. Perfect for hikers or those with a love for the outdoors! Inside you will find classic details throughout, including warm wood finishes and cedar-lined closets. Ideal for those who appreciate craftsmanship and a beautiful setting.
Zillow last checked: 8 hours ago
Listing updated: August 19, 2025 at 10:51am
Listing Provided by:
Asa A Cox 440-479-3100,
CENTURY 21 Asa Cox Homes,
Stacy Pena 216-409-5261,
CENTURY 21 Asa Cox Homes
Bought with:
Carole Stormer-Vaux SFR, 368102
Assured Real Estate
Source: MLS Now,MLS#: 5132495 Originating MLS: Ashtabula County REALTORS
Originating MLS: Ashtabula County REALTORS
Facts & features
Interior
Bedrooms & bathrooms
- Bedrooms: 4
- Bathrooms: 2
- Full bathrooms: 1
- 1/2 bathrooms: 1
- Main level bathrooms: 2
- Main level bedrooms: 4
Primary bedroom
- Description: Flooring: Carpet
- Level: First
- Dimensions: 13 x 12
Bedroom
- Description: Flooring: Carpet
- Level: First
- Dimensions: 10 x 12
Bedroom
- Description: Flooring: Carpet
- Level: First
- Dimensions: 9 x 12
Bedroom
- Description: Flooring: Carpet
- Level: First
- Dimensions: 10 x 12
Primary bathroom
- Description: Flooring: Linoleum
- Level: First
- Dimensions: 6 x 7
Bathroom
- Description: Flooring: Linoleum
- Level: First
- Dimensions: 3 x 7
Basement
- Level: Basement
- Dimensions: 24 x 41
Dining room
- Description: Flooring: Hardwood
- Level: First
- Dimensions: 10 x 14
Kitchen
- Description: Flooring: Luxury Vinyl Tile
- Level: First
- Dimensions: 10 x 9
Living room
- Description: Flooring: Carpet
- Level: First
- Dimensions: 13 x 24
Utility room
- Level: Basement
- Dimensions: 11 x 21
Heating
- Fireplace(s), Oil
Cooling
- Ceiling Fan(s)
Appliances
- Included: Water Softener
- Laundry: Electric Dryer Hookup
Features
- Cedar Closet(s), Ceiling Fan(s), Laminate Counters
- Windows: Double Pane Windows
- Basement: Crawl Space,Full,Concrete,Unfinished,Sump Pump
- Number of fireplaces: 2
- Fireplace features: Basement, Living Room, Pellet Stove, Gas, Wood Burning
Interior area
- Total structure area: 1,672
- Total interior livable area: 1,672 sqft
- Finished area above ground: 1,672
Property
Parking
- Total spaces: 2
- Parking features: Attached, Direct Access, Garage
- Attached garage spaces: 2
Features
- Levels: One
- Stories: 1
- Patio & porch: Covered, Patio
- Exterior features: Outdoor Grill, Storage
- Pool features: None
- Fencing: None
- Has view: Yes
- View description: Panoramic, Valley
Lot
- Size: 2.64 Acres
- Features: Back Yard, Front Yard, Private
Details
- Additional structures: Gazebo, Shed(s)
- Parcel number: 30072900
Construction
Type & style
- Home type: SingleFamily
- Architectural style: Conventional
- Property subtype: Single Family Residence
- Attached to another structure: Yes
Materials
- Brick, Block, Cedar, Concrete
- Foundation: Concrete Perimeter, Block
- Roof: Shingle
Condition
- Year built: 1964
Details
- Warranty included: Yes
Utilities & green energy
- Sewer: Septic Tank
- Water: Well
Community & neighborhood
Community
- Community features: None
Location
- Region: Thompson
Other
Other facts
- Listing terms: Cash,Conventional,FHA,USDA Loan,VA Loan
Price history
| Date | Event | Price |
|---|---|---|
| 8/15/2025 | Sold | $240,000-14%$144/sqft |
Source: | ||
| 7/2/2025 | Contingent | $279,000$167/sqft |
Source: | ||
| 6/20/2025 | Listed for sale | $279,000$167/sqft |
Source: | ||
Public tax history
| Year | Property taxes | Tax assessment |
|---|---|---|
| 2024 | $2,492 -0.4% | $71,090 |
| 2023 | $2,501 +32.7% | $71,090 +37.6% |
| 2022 | $1,885 +0.1% | $51,660 |
Find assessor info on the county website
Neighborhood: 44086
Nearby schools
GreatSchools rating
- 3/10Ledgemont ElementaryGrades: K-4Distance: 15.7 mi
- 6/10Berkshire Middle SchoolGrades: 5-8Distance: 15.7 mi
- 7/10Berkshire High SchoolGrades: 9-12Distance: 15.7 mi
Schools provided by the listing agent
- District: Berkshire LSD - 2801
Source: MLS Now. This data may not be complete. We recommend contacting the local school district to confirm school assignments for this home.
Get a cash offer in 3 minutes
Find out how much your home could sell for in as little as 3 minutes with a no-obligation cash offer.
Estimated market value$249,600
Get a cash offer in 3 minutes
Find out how much your home could sell for in as little as 3 minutes with a no-obligation cash offer.
Estimated market value
$249,600

