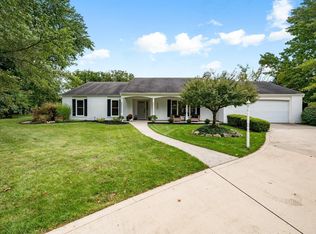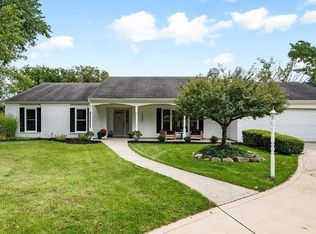Closed
$650,000
6315 W Hamilton Rd S, Fort Wayne, IN 46814
4beds
2,996sqft
Single Family Residence
Built in 1992
4.27 Acres Lot
$638,200 Zestimate®
$--/sqft
$2,802 Estimated rent
Home value
$638,200
$568,000 - $728,000
$2,802/mo
Zestimate® history
Loading...
Owner options
Explore your selling options
What's special
24 hr First Right Contingency. NO HOA!! 4.27 Acres of Heaven on W Hamilton Road in SWAC! The brick walls on either side of the concrete drive set the tone for this impressive ranch. Enter the foyer and immediately you see the 1+ acre private stocked pond complete with aerator & dock/sitting area. The kitchen offers a bay window in the eat-in area to take advantage of the serene view. Enjoy more beauty from the three-season room located off both the GR and den/4th bedroom. If the water views don't impress enough, the dining room has hard wood floors, stained glass windows and transom art that will WOW your dinner guests! The house has a split bedroom floor plan with the main off the kitchen, again taking in the views with lots of windows and a sliding door to the backyard. Bedrooms 2 & 3 share a Jack & Jill bath. A second family room ensures room for all and could read as an in-law suite. It has large windows/French doors to showcase the view of the pond and waterfall & fountain. Want an outbuilding?? This home is not in a neighborhood, so there are no covenants and restrictions which also means gardens and possibly even goats & chickens!
Zillow last checked: 8 hours ago
Listing updated: September 11, 2024 at 04:39pm
Listed by:
Jodi Skowronek Cell:260-438-1201,
North Eastern Group Realty
Bought with:
Lauren Stangland, RB23001316
Keller Williams Realty Group
Source: IRMLS,MLS#: 202414160
Facts & features
Interior
Bedrooms & bathrooms
- Bedrooms: 4
- Bathrooms: 3
- Full bathrooms: 2
- 1/2 bathrooms: 1
- Main level bedrooms: 4
Bedroom 1
- Level: Main
Bedroom 2
- Level: Main
Dining room
- Level: Main
- Area: 143
- Dimensions: 13 x 11
Family room
- Level: Main
- Area: 450
- Dimensions: 25 x 18
Kitchen
- Level: Main
- Area: 156
- Dimensions: 13 x 12
Living room
- Level: Main
- Area: 450
- Dimensions: 25 x 18
Office
- Level: Main
Heating
- Natural Gas, Forced Air
Cooling
- Central Air
Appliances
- Included: Disposal, Range/Oven Hook Up Elec, Dishwasher, Microwave, Refrigerator, Washer, Dryer-Electric, Electric Range, Gas Water Heater
- Laundry: Electric Dryer Hookup, Main Level
Features
- 1st Bdrm En Suite, Ceiling-9+, Cathedral Ceiling(s), Tray Ceiling(s), Ceiling Fan(s), Beamed Ceilings, Vaulted Ceiling(s), Walk-In Closet(s), Countertops-Solid Surf, Eat-in Kitchen, Entrance Foyer, Soaking Tub, Kitchen Island, Natural Woodwork, Split Br Floor Plan, Double Vanity, Stand Up Shower, Tub and Separate Shower, Main Level Bedroom Suite, Formal Dining Room, Great Room
- Flooring: Hardwood, Carpet, Laminate, Tile
- Doors: Six Panel Doors
- Windows: Skylight(s)
- Has basement: No
- Attic: Pull Down Stairs,Storage
- Number of fireplaces: 2
- Fireplace features: Family Room, Living Room, Electric, Gas Log
Interior area
- Total structure area: 2,996
- Total interior livable area: 2,996 sqft
- Finished area above ground: 2,996
- Finished area below ground: 0
Property
Parking
- Total spaces: 3
- Parking features: Attached, Garage Door Opener, Garage Utilities, Concrete
- Attached garage spaces: 3
- Has uncovered spaces: Yes
Features
- Levels: One
- Stories: 1
- Patio & porch: Covered, Porch Covered, Porch Florida
- Fencing: Partial
- Has view: Yes
- View description: Water
- Has water view: Yes
- Water view: Water
- Waterfront features: Waterfront, Lake, Waterfront-Level Bank, Pier/Dock, Pond
Lot
- Size: 4.27 Acres
- Features: Level, 3-5.9999, Rural, Landscaped
Details
- Parcel number: 021129253003.000038
Construction
Type & style
- Home type: SingleFamily
- Architectural style: Ranch
- Property subtype: Single Family Residence
Materials
- Brick, Cedar
- Foundation: Slab
- Roof: Shake
Condition
- New construction: No
- Year built: 1992
Utilities & green energy
- Gas: NIPSCO
- Sewer: City
- Water: City
Community & neighborhood
Location
- Region: Fort Wayne
- Subdivision: None
Other
Other facts
- Listing terms: Cash,Conventional
Price history
| Date | Event | Price |
|---|---|---|
| 9/11/2024 | Sold | $650,000-3.7% |
Source: | ||
| 7/12/2024 | Price change | $675,000-3.6% |
Source: | ||
| 5/21/2024 | Price change | $699,999-2.1% |
Source: | ||
| 5/3/2024 | Listed for sale | $715,000-1.4% |
Source: | ||
| 12/13/2023 | Listing removed | $725,000 |
Source: | ||
Public tax history
Tax history is unavailable.
Neighborhood: 46814
Nearby schools
GreatSchools rating
- 6/10Covington Elementary SchoolGrades: K-5Distance: 2.5 mi
- 6/10Woodside Middle SchoolGrades: 6-8Distance: 2.7 mi
- 10/10Homestead Senior High SchoolGrades: 9-12Distance: 1.8 mi
Schools provided by the listing agent
- Elementary: Lafayette Meadow
- Middle: Summit
- High: Homestead
- District: MSD of Southwest Allen Cnty
Source: IRMLS. This data may not be complete. We recommend contacting the local school district to confirm school assignments for this home.

Get pre-qualified for a loan
At Zillow Home Loans, we can pre-qualify you in as little as 5 minutes with no impact to your credit score.An equal housing lender. NMLS #10287.
Sell for more on Zillow
Get a free Zillow Showcase℠ listing and you could sell for .
$638,200
2% more+ $12,764
With Zillow Showcase(estimated)
$650,964
