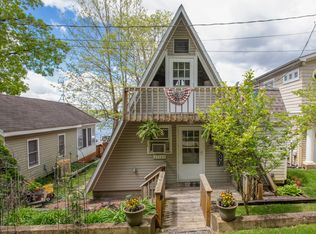Sold
$760,000
63156 Birch Rd, Vandalia, MI 49095
3beds
2,189sqft
Single Family Residence
Built in 2006
3,920.4 Square Feet Lot
$820,200 Zestimate®
$347/sqft
$2,343 Estimated rent
Home value
$820,200
Estimated sales range
Not available
$2,343/mo
Zestimate® history
Loading...
Owner options
Explore your selling options
What's special
3 BD 2.5 BA 2,189-sq-ft home, sunset-facing side of deep, all-sports Birch Lake, upper deck, spiral staircase to lower deck, broad steps to wraparound brick patio at 68-foot waterfront w/ stone seawall, 110-foot pier, firepit. Main level: living area w/ vaulted ceiling, 5 skylights, stone fireplace, lower deck access; kitchen w/ peninsula, bar seating, stainless appliances, new gas stove, sitting area, pantry; dining w/ fireplace, 5 skylights; 2 BD; BA; laundry/utility; powder room. Upstairs: primary BD w/ vaulted ceiling, sitting area, access to upper deck, BA w/ dual vanities, garden tub, shower, skylight. Ceramic and wood floors, Corian counters, 1-car attached garage, shed, security system, abundant parking. Playhouse w/ electricity, pretend fireplace, porch, ladder to loft.
Zillow last checked: 8 hours ago
Listing updated: October 02, 2024 at 06:38am
Listed by:
Stephen R Bizzaro 574-229-4040,
Howard Hanna Real Estate
Bought with:
Paul DeLano, 650 237 5486
Lake Life Realty
Source: MichRIC,MLS#: 24027441
Facts & features
Interior
Bedrooms & bathrooms
- Bedrooms: 3
- Bathrooms: 3
- Full bathrooms: 2
- 1/2 bathrooms: 1
- Main level bedrooms: 1
Primary bedroom
- Level: Upper
- Area: 110
- Dimensions: 10.00 x 11.00
Bedroom 2
- Level: Main
- Area: 120
- Dimensions: 15.00 x 8.00
Bedroom 3
- Level: Main
- Area: 135
- Dimensions: 15.00 x 9.00
Primary bathroom
- Level: Upper
- Area: 176
- Dimensions: 8.00 x 22.00
Kitchen
- Level: Main
- Area: 221
- Dimensions: 17.00 x 13.00
Laundry
- Level: Main
- Area: 65
- Dimensions: 13.00 x 5.00
Living room
- Level: Main
- Area: 280
- Dimensions: 20.00 x 14.00
Heating
- Forced Air
Cooling
- Central Air
Appliances
- Included: Dishwasher, Disposal, Dryer, Microwave, Oven, Range, Refrigerator, Washer
- Laundry: Main Level
Features
- Ceiling Fan(s), LP Tank Rented
- Flooring: Wood
- Windows: Skylight(s), Insulated Windows
- Basement: Crawl Space
- Number of fireplaces: 2
- Fireplace features: Family Room, Formal Dining, Wood Burning
Interior area
- Total structure area: 2,189
- Total interior livable area: 2,189 sqft
Property
Parking
- Total spaces: 1
- Parking features: Additional Parking, Attached, Garage Door Opener
- Garage spaces: 1
Features
- Stories: 2
- Waterfront features: Lake
- Body of water: Birch Lake
Lot
- Size: 3,920 sqft
- Dimensions: 68 x 72
- Features: Level, Ground Cover, Shrubs/Hedges
Details
- Parcel number: 1412007500400
Construction
Type & style
- Home type: SingleFamily
- Architectural style: Traditional
- Property subtype: Single Family Residence
Materials
- Vinyl Siding
- Roof: Composition
Condition
- New construction: No
- Year built: 2006
Utilities & green energy
- Gas: LP Tank Rented
- Sewer: Public Sewer
- Water: Private
- Utilities for property: Electricity Available, Cable Available, Cable Connected
Community & neighborhood
Location
- Region: Vandalia
HOA & financial
HOA
- Has HOA: Yes
- HOA fee: $80 annually
Other
Other facts
- Listing terms: Cash,Conventional
- Road surface type: Paved
Price history
| Date | Event | Price |
|---|---|---|
| 10/1/2024 | Sold | $760,000-4.9%$347/sqft |
Source: | ||
| 8/27/2024 | Pending sale | $799,000$365/sqft |
Source: | ||
| 6/27/2024 | Price change | $799,000-10.7%$365/sqft |
Source: | ||
| 5/31/2024 | Listed for sale | $895,000$409/sqft |
Source: | ||
| 5/31/2024 | Listing removed | -- |
Source: | ||
Public tax history
| Year | Property taxes | Tax assessment |
|---|---|---|
| 2025 | $6,571 +5.7% | $299,600 +5.3% |
| 2024 | $6,215 -2.6% | $284,400 +25.4% |
| 2023 | $6,380 | $226,800 +4% |
Find assessor info on the county website
Neighborhood: 49095
Nearby schools
GreatSchools rating
- 4/10Riverside Elementary SchoolGrades: 3-5Distance: 9.7 mi
- 6/10Constantine Middle SchoolGrades: 6-8Distance: 9.9 mi
- 6/10Constantine High SchoolGrades: 9-12Distance: 9.8 mi
Get pre-qualified for a loan
At Zillow Home Loans, we can pre-qualify you in as little as 5 minutes with no impact to your credit score.An equal housing lender. NMLS #10287.
Sell with ease on Zillow
Get a Zillow Showcase℠ listing at no additional cost and you could sell for —faster.
$820,200
2% more+$16,404
With Zillow Showcase(estimated)$836,604
