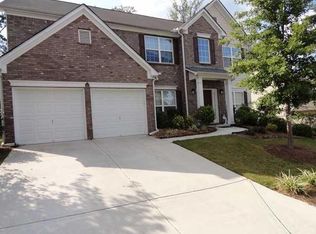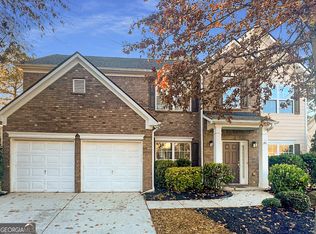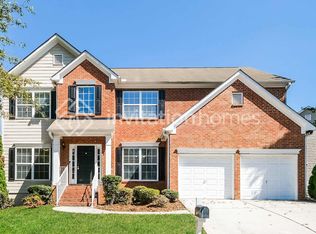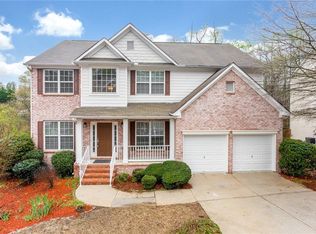Highest and Best due by 5:00 pm Sunday March 6. You've found the one! This tastefully appointed 4 bedroom, 2.5 bathroom beauty is move in ready. Let's start our tour in the 2-story foyer flanked by a formal living room and dining room complete with trey ceiling and beautiful millwork. Just down the hall is a flex room perfect for a playroom, office, library or home gym. The two-story family room offers excellent flow to the kitchen and is complete with hardwood floors and a gas fireplace for cozy nights on the couch. The kitchen is equipped with granite countertops, island with room for seating, stainless appliances, gas stove and a generous walk-in pantry. The laundry room and garage are just off the kitchen. Head upstairs to find 3 guest bedrooms, a full guest bathroom and the owner's quarters. You won't want for room once you enter the primary bedroom. Features include tray ceiling, large bathroom with his and hers vanities, his and her closets and jetted tub. Let's not overlook the newly sodded backyard! All of this so close to I-285, I-20, Six Flags and The Silver Comet Trail.
This property is off market, which means it's not currently listed for sale or rent on Zillow. This may be different from what's available on other websites or public sources.



