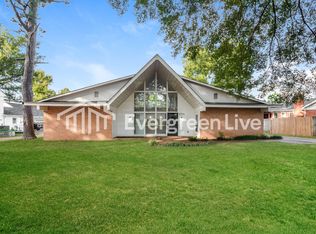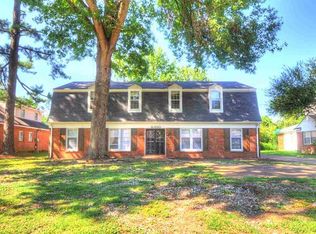Sold for $245,000
$245,000
6316 Trafalgar Rd, Memphis, TN 38134
4beds
2,639sqft
Single Family Residence
Built in 1966
10,018.8 Square Feet Lot
$237,900 Zestimate®
$93/sqft
$1,844 Estimated rent
Home value
$237,900
$221,000 - $257,000
$1,844/mo
Zestimate® history
Loading...
Owner options
Explore your selling options
What's special
Original owners loved this home and raised their children here. Time for a new family. Many original features give this house lots of character. The formal living room has a bay window & it connects to the den. There are sliding doors to the patio & yard from the den which has built in bookcase & a f/p. Formal dining room with silver closet. Spacious kitchen with separate breakfast room. Upstairs there are 4 good size bedrooms and two full bathrooms. Floored attic and tons of storage closets.
Zillow last checked: 8 hours ago
Listing updated: July 18, 2024 at 01:28pm
Listed by:
Annie Taylor,
Crye-Leike, Inc., REALTORS
Bought with:
NON-MLS NON-BOARD AGENT
NON-MLS OR NON-BOARD OFFICE
Source: MAAR,MLS#: 10174144
Facts & features
Interior
Bedrooms & bathrooms
- Bedrooms: 4
- Bathrooms: 3
- Full bathrooms: 2
- 1/2 bathrooms: 1
Primary bedroom
- Features: Smooth Ceiling, Carpet
- Level: Second
- Area: 208
- Dimensions: 13 x 16
Bedroom 2
- Features: Walk-In Closet(s), Shared Bath, Smooth Ceiling, Carpet
- Level: Second
- Area: 195
- Dimensions: 13 x 15
Bedroom 3
- Features: Shared Bath, Smooth Ceiling, Carpet
- Level: Second
- Area: 132
- Dimensions: 11 x 12
Bedroom 4
- Features: Shared Bath, Smooth Ceiling, Carpet
- Level: Second
- Area: 96
- Dimensions: 8 x 12
Primary bathroom
- Features: Smooth Ceiling, Tile Floor, Full Bath
Dining room
- Features: Separate Dining Room
- Area: 168
- Dimensions: 12 x 14
Kitchen
- Features: Separate Breakfast Room, Pantry, Washer/Dryer Connections, W/D Connection in Kitchen
- Area: 220
- Dimensions: 10 x 22
Living room
- Features: Separate Living Room, Separate Den
- Area: 234
- Dimensions: 13 x 18
Den
- Area: 234
- Dimensions: 13 x 18
Heating
- Central, Natural Gas
Cooling
- Central Air, Window Unit(s), Ceiling Fan(s), 220 Wiring
Appliances
- Included: Gas Water Heater, Self Cleaning Oven, Double Oven, Cooktop, Disposal, Dishwasher
Features
- All Bedrooms Up, Primary Up, Half Bath Down, Smooth Ceiling, Wet Bar, Walk-In Closet(s), Living Room, Dining Room, Den/Great Room, Kitchen, 1/2 Bath, Breakfast Room, Primary Bedroom, 2nd Bedroom, 3rd Bedroom, 4th or More Bedrooms, 2 or More Baths, Storage
- Flooring: Part Hardwood, Part Carpet, Tile
- Windows: Wood Frames, Storm Window(s), Window Treatments
- Attic: Pull Down Stairs,Attic Access
- Number of fireplaces: 1
- Fireplace features: Masonry, In Den/Great Room
Interior area
- Total interior livable area: 2,639 sqft
Property
Parking
- Total spaces: 2
- Parking features: Storage
- Covered spaces: 2
Features
- Stories: 2
- Patio & porch: Patio
- Pool features: None
- Fencing: Wood
Lot
- Size: 10,018 sqft
- Dimensions: 80 x 130
- Features: Some Trees, Level, Landscaped
Details
- Parcel number: 089033 00026
Construction
Type & style
- Home type: SingleFamily
- Architectural style: Traditional
- Property subtype: Single Family Residence
Materials
- Brick Veneer
- Foundation: Slab
- Roof: Composition Shingles
Condition
- New construction: No
- Year built: 1966
Utilities & green energy
- Sewer: Public Sewer
- Water: Public
- Utilities for property: Cable Available
Community & neighborhood
Security
- Security features: Security System, Smoke Detector(s), Burglar Alarm, Wrought Iron Security Drs
Location
- Region: Memphis
- Subdivision: Trafalgar Village Blk A
Other
Other facts
- Price range: $245K - $245K
- Listing terms: Conventional,FHA,VA Loan
Price history
| Date | Event | Price |
|---|---|---|
| 7/17/2024 | Sold | $245,000-2%$93/sqft |
Source: | ||
| 7/10/2024 | Pending sale | $250,000$95/sqft |
Source: | ||
| 6/11/2024 | Contingent | $250,000$95/sqft |
Source: | ||
| 6/7/2024 | Listed for sale | $250,000$95/sqft |
Source: | ||
Public tax history
| Year | Property taxes | Tax assessment |
|---|---|---|
| 2025 | $3,546 +23.5% | $67,275 +54.3% |
| 2024 | $2,871 +8.1% | $43,600 |
| 2023 | $2,656 | $43,600 |
Find assessor info on the county website
Neighborhood: Cordova-Appling
Nearby schools
GreatSchools rating
- 4/10Shelby Oaks Elementary SchoolGrades: PK-5Distance: 0.6 mi
- 4/10Kate Bond MiddleGrades: 6-8Distance: 2.9 mi
- 3/10Kingsbury High SchoolGrades: 9-12Distance: 4.3 mi

Get pre-qualified for a loan
At Zillow Home Loans, we can pre-qualify you in as little as 5 minutes with no impact to your credit score.An equal housing lender. NMLS #10287.

