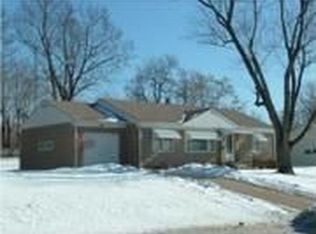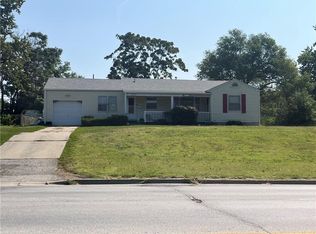This spacious ranch home offers 2000+ sqft with 5 bedrooms (3 on the main, 2 non-conforming), 2 full baths, and multiple living areas. Enjoy the enclosed front porch, hardwood floors, bright living room, formal dining, and updated kitchen with butcher block island and countertops. Two main-level bedrooms provide direct backyard accessperfect for pets or outdoor gatherings. The finished basement adds flexible space for a rec room, office, or guest area. Recent updates include HVAC, windows, plumbing, and electrical. Most major work is donejust add your personal touch! Conveniently located near highways, schools, parks, and shopping. 2025-10-01
This property is off market, which means it's not currently listed for sale or rent on Zillow. This may be different from what's available on other websites or public sources.


