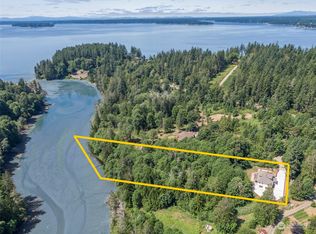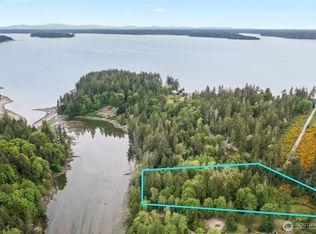Welcome to your compound on the water! This low bank waterfront retreat has almost 3 acres, master on the main, oversized 3 car garage, wired for generator, in-ground sprinkler system and professional landscaping with pond and waterfall!!! Take a stroll down the trail to your 152 feet of waterfront with tideland rights and watch the eagles soar. Go kayaking, boating, swimming, it is all there for you! Homes like this rarely come on the market and they don't stay there for very long....hurry!
This property is off market, which means it's not currently listed for sale or rent on Zillow. This may be different from what's available on other websites or public sources.

