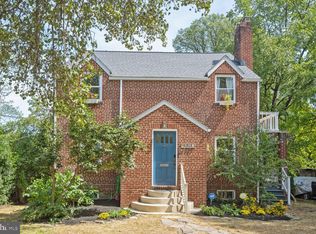Sold for $528,000
$528,000
6317 Taylor Rd, Riverdale, MD 20737
4beds
1,983sqft
Single Family Residence
Built in 1949
9,307 Square Feet Lot
$521,800 Zestimate®
$266/sqft
$3,161 Estimated rent
Home value
$521,800
$470,000 - $579,000
$3,161/mo
Zestimate® history
Loading...
Owner options
Explore your selling options
What's special
Welcome to 6317 Taylor Road, a charming all-brick Colonial perfectly positioned on a spacious corner lot in sought-after Riverdale. This beautifully maintained 4-bedroom, 2-bath residence blends classic character with thoughtful updates, offering comfort, flexibility, and unbeatable location. Step inside to find oak hardwood floors that flow throughout the top two levels, including the inviting living room, which features a wood-burning fireplace, vinyl tilt windows, and Levolor blinds for added comfort and style. The spacious dining room is brightened by a bay window and leads to the renovated kitchen, complete with oak cabinetry, Corian countertops, updated appliances, and luxury plank flooring—making meal prep and entertaining a pleasure. From the kitchen, step out to a generous rear deck overlooking a fully fenced backyard with mature trees and a large shed—ideal for outdoor entertaining, gardening, or pets. Off-street parking adds everyday convenience. Upstairs, you'll find three spacious bedrooms with ample closet storage and an updated hall bath featuring a double vanity and ceramic tile. The lower level expands your living space with a fully finished in-law suite, including a recreation room, private bedroom, full bath, office area, laundry room with an extra refrigerator, and a walk-up exit—perfect for guests, remote work, or rental income potential. Located just a short walk to the Riverdale MARC Train Station, with easy access to the College Park Metro, this home is a commuter’s dream. You're minutes from Whole Foods, Starbucks, local dining, shopping, the University of Maryland, and major commuter routes like Route 1, 295, and 495. Don’t miss this light-filled, versatile Colonial in one of Maryland’s most connected and charming neighborhoods. A rare opportunity to enjoy space, location, and timeless style in the heart of Riverdale.
Zillow last checked: 8 hours ago
Listing updated: July 29, 2025 at 08:35am
Listed by:
Don Bunuan 301-213-6332,
Compass,
Co-Listing Agent: Jennifer S Smira 202-280-2060,
Compass
Bought with:
David Guevara, SP40003830
Long & Foster Real Estate, Inc.
Barak Sky, SP600552
Long & Foster Real Estate, Inc.
Source: Bright MLS,MLS#: MDPG2158718
Facts & features
Interior
Bedrooms & bathrooms
- Bedrooms: 4
- Bathrooms: 2
- Full bathrooms: 2
Basement
- Area: 687
Heating
- Forced Air, Natural Gas
Cooling
- Central Air, Electric
Appliances
- Included: Gas Water Heater
Features
- Floor Plan - Traditional, Kitchen - Gourmet
- Flooring: Ceramic Tile, Hardwood
- Basement: Finished
- Number of fireplaces: 1
Interior area
- Total structure area: 1,983
- Total interior livable area: 1,983 sqft
- Finished area above ground: 1,296
- Finished area below ground: 687
Property
Parking
- Total spaces: 2
- Parking features: Off Street
Accessibility
- Accessibility features: None
Features
- Levels: Three
- Stories: 3
- Patio & porch: Deck
- Pool features: None
Lot
- Size: 9,307 sqft
Details
- Additional structures: Above Grade, Below Grade
- Parcel number: 17192123115
- Zoning: RSF65
- Special conditions: Standard
Construction
Type & style
- Home type: SingleFamily
- Architectural style: Colonial
- Property subtype: Single Family Residence
Materials
- Brick
- Foundation: Other
Condition
- New construction: No
- Year built: 1949
Utilities & green energy
- Sewer: Public Sewer
- Water: Public
Community & neighborhood
Location
- Region: Riverdale
- Subdivision: Riverdale Park
- Municipality: Riverdale
Other
Other facts
- Listing agreement: Exclusive Right To Sell
- Listing terms: Cash,Conventional,FHA,Negotiable,VA Loan
- Ownership: Fee Simple
Price history
| Date | Event | Price |
|---|---|---|
| 7/29/2025 | Sold | $528,000-1.3%$266/sqft |
Source: | ||
| 7/15/2025 | Contingent | $535,000$270/sqft |
Source: | ||
| 7/9/2025 | Price change | $535,000-2.7%$270/sqft |
Source: | ||
| 6/12/2025 | Listed for sale | $550,000+31.3%$277/sqft |
Source: | ||
| 8/2/2019 | Sold | $419,000$211/sqft |
Source: Public Record Report a problem | ||
Public tax history
| Year | Property taxes | Tax assessment |
|---|---|---|
| 2025 | $9,938 +27.2% | $477,267 +2.9% |
| 2024 | $7,815 +11.1% | $463,800 +9.1% |
| 2023 | $7,034 -8.1% | $425,300 -8.3% |
Find assessor info on the county website
Neighborhood: 20737
Nearby schools
GreatSchools rating
- 3/10Riverdale Elementary SchoolGrades: PK-5Distance: 0.2 mi
- 3/10William Wirt Middle SchoolGrades: 6-8Distance: 1 mi
- 2/10Parkdale High SchoolGrades: 9-12Distance: 1.4 mi
Schools provided by the listing agent
- District: Prince George's County Public Schools
Source: Bright MLS. This data may not be complete. We recommend contacting the local school district to confirm school assignments for this home.

Get pre-qualified for a loan
At Zillow Home Loans, we can pre-qualify you in as little as 5 minutes with no impact to your credit score.An equal housing lender. NMLS #10287.
