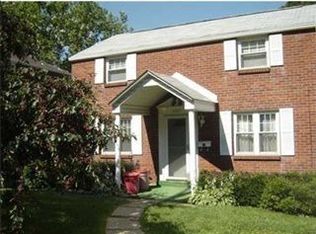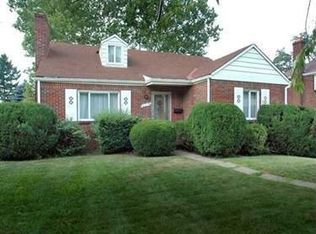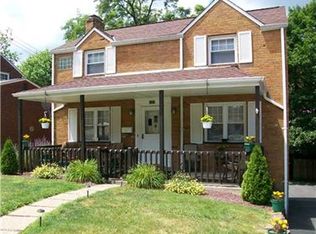Sold for $130,000
$130,000
6317 Verona Rd, Verona, PA 15147
3beds
1,176sqft
Single Family Residence
Built in 1957
7,749.32 Square Feet Lot
$182,200 Zestimate®
$111/sqft
$1,725 Estimated rent
Home value
$182,200
$166,000 - $199,000
$1,725/mo
Zestimate® history
Loading...
Owner options
Explore your selling options
What's special
Refreshed and ready for you to call home for the New Year. As you enter you'll be greeted by the large, and spacious eat-in kitchen. Weeknight meals or weekend entertaining will be a be easy-peasy in this large space; complete with pantry, refrigerator, dishwasher and stove. New floors, ceiling, and lighting complete the look. Enjoy the big game, or cozy evenings in your spacious living room. The three reasonably sized bedrooms will not disappoint. The bathroom is pristine, and boasts a jet tub. Relaxing bubble bath anyone? Located in the adorable, and convenient plan of Riverside Heights. You'll find yourself convenient to Down Town, The Waterworks Mall, The Pittsburgh Mills, The North Shore, And the East End. If you have multiple vehicles, parking won't be a problem with your 1 car garage with 2 additional off-street spots. If a spacious back yard is your thing, you're in luck. This yard is as close to flat as you're going to get in Western PA.
Zillow last checked: 8 hours ago
Listing updated: December 23, 2024 at 05:03pm
Listed by:
Matthew Warner 412-963-7655,
COLDWELL BANKER REALTY
Bought with:
Ali Budak
COLDWELL BANKER REALTY
Source: WPMLS,MLS#: 1681493 Originating MLS: West Penn Multi-List
Originating MLS: West Penn Multi-List
Facts & features
Interior
Bedrooms & bathrooms
- Bedrooms: 3
- Bathrooms: 1
- Full bathrooms: 1
Primary bedroom
- Level: Upper
- Dimensions: 12x11
Bedroom 2
- Level: Upper
- Dimensions: 12x10
Bedroom 3
- Level: Upper
- Dimensions: 9x8
Dining room
- Level: Main
- Dimensions: 11x11
Kitchen
- Level: Main
- Dimensions: 11x8
Living room
- Level: Main
- Dimensions: 19x12
Heating
- Forced Air, Gas
Cooling
- Central Air, Electric
Appliances
- Included: Some Gas Appliances, Dryer, Dishwasher, Refrigerator, Stove, Washer
Features
- Jetted Tub, Window Treatments
- Flooring: Hardwood, Tile, Carpet
- Windows: Window Treatments
- Basement: Walk-Out Access
Interior area
- Total structure area: 1,176
- Total interior livable area: 1,176 sqft
Property
Parking
- Total spaces: 3
- Parking features: Built In, Off Street
- Has attached garage: Yes
Features
- Levels: Two
- Stories: 2
- Pool features: None
- Has spa: Yes
Lot
- Size: 7,749 sqft
- Dimensions: 0.1779
Details
- Parcel number: 0365S00323000000
Construction
Type & style
- Home type: SingleFamily
- Architectural style: Two Story
- Property subtype: Single Family Residence
Materials
- Brick, Frame
- Roof: Asphalt
Condition
- Resale
- Year built: 1957
Details
- Warranty included: Yes
Utilities & green energy
- Sewer: Public Sewer
- Water: Public
Community & neighborhood
Location
- Region: Verona
Price history
| Date | Event | Price |
|---|---|---|
| 12/20/2024 | Sold | $130,000+4%$111/sqft |
Source: | ||
| 12/20/2024 | Pending sale | $125,000$106/sqft |
Source: | ||
| 12/2/2024 | Contingent | $125,000$106/sqft |
Source: | ||
| 11/27/2024 | Price change | $125,000+66.7%$106/sqft |
Source: | ||
| 9/23/2024 | Listed for sale | $75,000+1.4%$64/sqft |
Source: | ||
Public tax history
| Year | Property taxes | Tax assessment |
|---|---|---|
| 2025 | $1,964 +7.4% | $43,800 |
| 2024 | $1,830 +783.1% | $43,800 |
| 2023 | $207 | $43,800 |
Find assessor info on the county website
Neighborhood: 15147
Nearby schools
GreatSchools rating
- 5/10Penn Hills Elementary SchoolGrades: K-5Distance: 3.4 mi
- 6/10Linton Middle SchoolGrades: 6-8Distance: 1.5 mi
- 4/10Penn Hills Senior High SchoolGrades: 9-12Distance: 2.2 mi
Schools provided by the listing agent
- District: Penn Hills
Source: WPMLS. This data may not be complete. We recommend contacting the local school district to confirm school assignments for this home.

Get pre-qualified for a loan
At Zillow Home Loans, we can pre-qualify you in as little as 5 minutes with no impact to your credit score.An equal housing lender. NMLS #10287.


