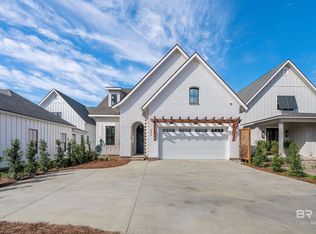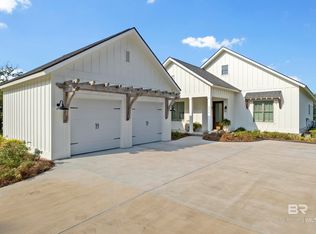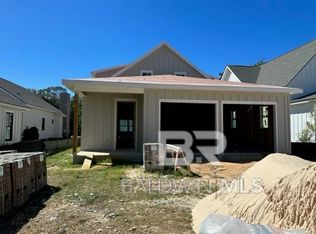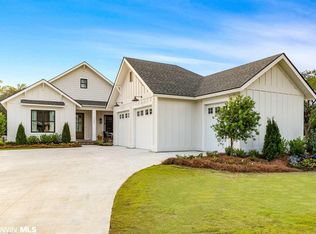Closed
$1,350,000
6318 Battles Rd, Fairhope, AL 36532
3beds
3,404sqft
Residential
Built in 2020
7,840.8 Square Feet Lot
$1,357,400 Zestimate®
$397/sqft
$3,628 Estimated rent
Home value
$1,357,400
$1.26M - $1.45M
$3,628/mo
Zestimate® history
Loading...
Owner options
Explore your selling options
What's special
*** FOR COMP PURPOSES ONLY***This is THE opportunity for high- end, low -maintenance living on Lakewood’s Azalea Golf Course in Point Clear, AL.!Lease long term/yr. or enjoy personally. If you’re a traveler, lock the door, don’t look back, explore the world and return finding it just as you left it.This home features tall ceilings, generous crown moldings, glorious rugs and window treatments, ALL custom made w/ impeccable taste. In addition to the wet bar in the Great Room, there’s Wolf and Sub Zero appliances, wood burning fireplace, a portable (gas) generator, attic fans, a Rain Bird Sprinkler system and tons of storage throughout.The POA is $685.00 mo., which includes a full (golf) membership to the Lakewood Club and (w/ initiation fee) as well as all the enjoyment of Amenities of Lakewood and The Grand Hotel.It won’t last long; make your appointment see today. You will not be disappointed! Listing company makes no representation as to accuracy of square footage; buyer to verify. Buyer to verify all information during due diligence.
Zillow last checked: 8 hours ago
Listing updated: August 21, 2024 at 12:43pm
Listed by:
Anna Luce anna@southcoastpropertiesal.com,
Roberts Brothers TREC
Bought with:
Lisa Horsley
Roberts Brothers Eastern Shore
Source: Baldwin Realtors,MLS#: 366810
Facts & features
Interior
Bedrooms & bathrooms
- Bedrooms: 3
- Bathrooms: 4
- Full bathrooms: 3
- 1/2 bathrooms: 1
Primary bedroom
- Level: Second
- Area: 257.04
- Dimensions: 18.9 x 13.6
Bedroom 2
- Level: Second
- Area: 204.4
- Dimensions: 14.6 x 14
Bedroom 3
- Level: Second
- Area: 204.4
- Dimensions: 14.6 x 14
Primary bathroom
- Features: Double Vanity
Dining room
- Features: Separate Dining Room
Kitchen
- Level: Main
- Area: 130.5
- Dimensions: 14.5 x 9
Living room
- Level: Main
- Area: 189
- Dimensions: 14 x 13.5
Heating
- Electric
Appliances
- Included: Dishwasher, Disposal
- Laundry: Main Level
Features
- Eat-in Kitchen
- Flooring: Natural Stone, Wood
- Has basement: No
- Number of fireplaces: 1
- Fireplace features: Wood Burning
Interior area
- Total structure area: 3,404
- Total interior livable area: 3,404 sqft
Property
Parking
- Total spaces: 2
- Parking features: Garage
- Has garage: Yes
- Covered spaces: 2
Features
- Levels: Two
- Patio & porch: Patio
- Spa features: Community
- Has view: Yes
- View description: Golf Course
- Waterfront features: No Waterfront
Lot
- Size: 7,840 sqft
- Dimensions: 159 x 52 x 158 x 52
- Features: Less than 1 acre
Details
- Parcel number: 4609300000090.004
- Zoning description: Single Family Residence
Construction
Type & style
- Home type: SingleFamily
- Architectural style: Cottage
- Property subtype: Residential
Materials
- See Remarks, Fortified-Gold
- Foundation: Slab
- Roof: Composition
Condition
- Resale
- New construction: No
- Year built: 2020
Utilities & green energy
- Gas: Gas-Natural
- Utilities for property: Cable Available, Natural Gas Connected
Community & neighborhood
Community
- Community features: Landscaping, Meeting Room, Tennis Court(s), Wheelchair Accessible, Gated, Lazy River
Location
- Region: Fairhope
- Subdivision: Battles Trace at The Colony
HOA & financial
HOA
- Has HOA: Yes
- HOA fee: $750 monthly
- Services included: Maintenance Grounds
Other
Other facts
- Ownership: Whole/Full
Price history
| Date | Event | Price |
|---|---|---|
| 8/21/2024 | Listed for sale | $1,350,000$397/sqft |
Source: | ||
| 8/19/2024 | Sold | $1,350,000+3.9%$397/sqft |
Source: | ||
| 5/5/2023 | Listing removed | -- |
Source: Roberts Brothers Report a problem | ||
| 4/17/2023 | Price change | $1,299,000-43.5%$382/sqft |
Source: | ||
| 4/17/2023 | Price change | $2,298,900+80.3%$675/sqft |
Source: | ||
Public tax history
| Year | Property taxes | Tax assessment |
|---|---|---|
| 2025 | $5,487 +67.6% | $119,280 +43.1% |
| 2024 | $3,274 -12.9% | $83,360 -12.9% |
| 2023 | $3,760 | $95,660 +18.7% |
Find assessor info on the county website
Neighborhood: 36532
Nearby schools
GreatSchools rating
- 10/10Fairhope Elementary SchoolGrades: PK-6Distance: 3 mi
- 10/10Fairhope Middle SchoolGrades: 7-8Distance: 2.1 mi
- 9/10Fairhope High SchoolGrades: 9-12Distance: 1.9 mi
Schools provided by the listing agent
- Elementary: Fairhope East Elementary
- Middle: Fairhope Middle
- High: Fairhope High
Source: Baldwin Realtors. This data may not be complete. We recommend contacting the local school district to confirm school assignments for this home.

Get pre-qualified for a loan
At Zillow Home Loans, we can pre-qualify you in as little as 5 minutes with no impact to your credit score.An equal housing lender. NMLS #10287.
Sell for more on Zillow
Get a free Zillow Showcase℠ listing and you could sell for .
$1,357,400
2% more+ $27,148
With Zillow Showcase(estimated)
$1,384,548


