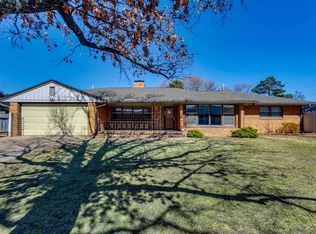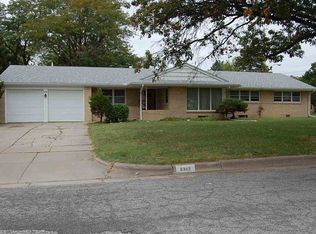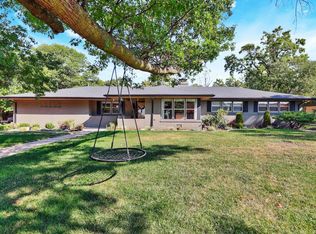This home will check all your boxes, it is centrally located, a ranch, has a spacious floor plan, large rooms, upgraded finishes including granite, new cabinetry, hardwood floors and more. It also features a main floor laundry room, tons of storage, attached two car garage, large screened in porch, fenced in backyard, neutral decor, large bonus room that could be family room, home office, or non conforming third bedroom,and list keeps going. When you come you approach the home you will notice a nice brick exterior with a covered front porch. Upon entering the home you will be greeted by the nice front foyer and very large, deep coat closet. To the right of the entry there is a bright and airy living room with hardwood floors, large windows, and a nice fireplace. Attached to the living area is a spacious dinning room and very large upgraded kitchen. The kitchen features granite counters, an under mount sink, new cabinets, stainless steal appliances, new floor tile, a nice pantry and room for an eat-in table. To the right of the living area there are two large bedrooms with nice sized closets and an updated full bath with double vanity. To the left of the main living area there is a large multi-functional room that can be a nice second living space, a large office, or a great third bedroom (non conforming)with a closet and built-ins as well as two doors for total privacy,that lead to either the front foyer or the hall where second bath is located. On the west side of the home there is a second bathroom and a very large laundry room with storage, a sink and room for a home office. In the backyard there is plenty of privacy to relax and entertain. This home has a large screened in patio as well as a large open patio and fenced backyard. There two car garage has a nice storage room allowing for two cars to actually park in the garage and plenty of space to put lawn and gardening equipment, tools, holiday decorations, etc. This is a must see property.
This property is off market, which means it's not currently listed for sale or rent on Zillow. This may be different from what's available on other websites or public sources.


