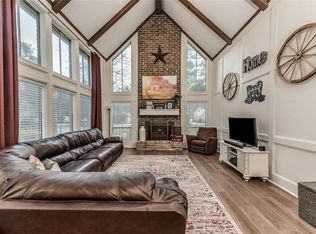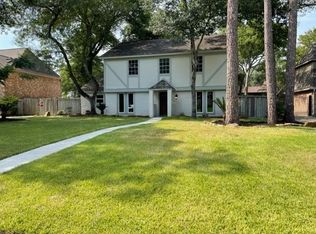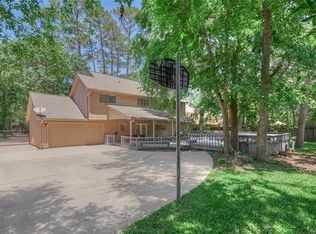Timeless updated home in the established community of Northampton! Kitchen has been opened up and completely redesigned with custom cabinetry and large Carrara Marble island for guests to gather around. Stunning family room features cathedral ceilings, painted block paneling, beams, wood floors and 2 story brick fireplace. Master retreat down with gorgeous bathroom also with custom cabinetry, lighting and arched walk-in shower. Stroll upstairs to 3 secondary bedrooms, remodeled bathroom and spacious game room with wet bar. Beautiful backyard with sparkling pool, covered patio, fire pit, extensive hardscaping and professional landscaping. Surrounded in mature trees with gated driveway and extended concrete space for toys etc. Updated Trane AC/windows 2019, and new roof May 2021. Easy commute to 99, The Woodlands, Exxon and zoned to 3 highly sought after Klein schools within walking distance!
This property is off market, which means it's not currently listed for sale or rent on Zillow. This may be different from what's available on other websites or public sources.


