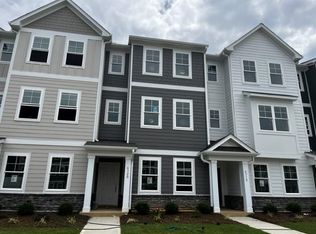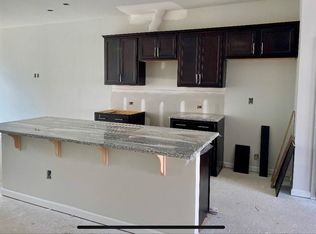Sold for $331,000
$331,000
6318 Perry Creek Rd, Raleigh, NC 27616
3beds
1,820sqft
Townhouse, Residential
Built in 2023
2,178 Square Feet Lot
$319,600 Zestimate®
$182/sqft
$2,021 Estimated rent
Home value
$319,600
$304,000 - $336,000
$2,021/mo
Zestimate® history
Loading...
Owner options
Explore your selling options
What's special
Step into this 3-bedroom, 3.5-bathroom townhouse, where comfort meets convenience in a tranquil neighborhood setting. The spacious open-concept layout offers a sleek kitchen with a large island, stainless steel appliances, and generous cabinetry—perfect for cooking and entertaining. The family room is cozy yet inviting, with seamless access to the private covered balcony—ideal for morning coffee or unwinding in the evening. On the lower level, you'll find a versatile flex space that can serve as a home office or guest room, along with a one-car garage and a full bath. Upstairs, the primary suite offers a peaceful retreat with an ensuite bath, while the second bedroom also includes a private bath. Enjoy a variety of community amenities, including a pool, clubhouse, fitness center, walking trails, and gardens. Located just minutes from local shopping and dining options, and only 15 minutes to downtown Raleigh, Wake Forest, and Knightdale, this home strikes the perfect balance of quiet living and easy access to everything you need.
Zillow last checked: 8 hours ago
Listing updated: October 28, 2025 at 12:44am
Listed by:
Johnny Chappell 919-737-2247,
Compass -- Raleigh,
Elyse Marie Appelmann 919-602-7296,
Compass -- Raleigh
Bought with:
Eaen Paul Heinrichs, 335160
DASH Carolina
Source: Doorify MLS,MLS#: 10075673
Facts & features
Interior
Bedrooms & bathrooms
- Bedrooms: 3
- Bathrooms: 4
- Full bathrooms: 3
- 1/2 bathrooms: 1
Heating
- Central, Electric, Heat Pump
Cooling
- Central Air, Electric
Appliances
- Included: Dishwasher, Disposal, Gas Range, Microwave, Plumbed For Ice Maker, Refrigerator, Self Cleaning Oven, Stainless Steel Appliance(s), Washer/Dryer
- Laundry: Electric Dryer Hookup, Laundry Closet, Upper Level, Washer Hookup
Features
- Bathtub/Shower Combination, Ceiling Fan(s), Double Vanity, Entrance Foyer, Kitchen/Dining Room Combination, Open Floorplan, Pantry, Quartz Counters, Shower Only, Smooth Ceilings, Walk-In Closet(s), Walk-In Shower
- Flooring: Carpet, Vinyl
- Has fireplace: No
- Common walls with other units/homes: 2+ Common Walls
Interior area
- Total structure area: 1,820
- Total interior livable area: 1,820 sqft
- Finished area above ground: 1,820
- Finished area below ground: 0
Property
Parking
- Total spaces: 1
- Parking features: Attached, Driveway, Garage, Garage Faces Rear, On Street
- Attached garage spaces: 1
Features
- Levels: Three Or More
- Stories: 3
- Patio & porch: Deck, Front Porch
- Exterior features: Balcony
- Pool features: Swimming Pool Com/Fee, Community
- Fencing: None
- Has view: Yes
Lot
- Size: 2,178 sqft
- Dimensions: 19 x 110 x 19 x 111
- Features: Landscaped, Level
Details
- Parcel number: 1736874487
- Special conditions: Standard
Construction
Type & style
- Home type: Townhouse
- Architectural style: Transitional
- Property subtype: Townhouse, Residential
- Attached to another structure: Yes
Materials
- Cement Siding
- Foundation: Slab
- Roof: Composition, Shingle
Condition
- New construction: No
- Year built: 2023
Utilities & green energy
- Sewer: Public Sewer
- Water: Public
- Utilities for property: Electricity Connected, Natural Gas Connected, Sewer Connected, Water Connected
Community & neighborhood
Community
- Community features: Fitness Center, Pool
Location
- Region: Raleigh
- Subdivision: 5401 North
HOA & financial
HOA
- Has HOA: Yes
- HOA fee: $214 monthly
- Amenities included: Fitness Center, Pool, Other
- Services included: Maintenance Grounds, Storm Water Maintenance
Price history
| Date | Event | Price |
|---|---|---|
| 5/12/2025 | Sold | $331,000-4.1%$182/sqft |
Source: | ||
| 3/28/2025 | Pending sale | $345,000$190/sqft |
Source: | ||
| 3/14/2025 | Price change | $345,000-4.2%$190/sqft |
Source: | ||
| 2/10/2025 | Listed for sale | $360,000+1.8%$198/sqft |
Source: | ||
| 8/3/2023 | Sold | $353,500$194/sqft |
Source: Public Record Report a problem | ||
Public tax history
| Year | Property taxes | Tax assessment |
|---|---|---|
| 2025 | $2,993 +0.4% | $340,848 |
| 2024 | $2,980 +355.7% | $340,848 +468.1% |
| 2023 | $654 | $60,000 |
Find assessor info on the county website
Neighborhood: 27616
Nearby schools
GreatSchools rating
- 4/10River Bend ElementaryGrades: PK-5Distance: 0.5 mi
- 2/10River Bend MiddleGrades: 6-8Distance: 0.3 mi
- 6/10Rolesville High SchoolGrades: 9-12Distance: 6.1 mi
Schools provided by the listing agent
- Elementary: Wake - River Bend
- Middle: Wake - River Bend
- High: Wake - Rolesville
Source: Doorify MLS. This data may not be complete. We recommend contacting the local school district to confirm school assignments for this home.
Get a cash offer in 3 minutes
Find out how much your home could sell for in as little as 3 minutes with a no-obligation cash offer.
Estimated market value$319,600
Get a cash offer in 3 minutes
Find out how much your home could sell for in as little as 3 minutes with a no-obligation cash offer.
Estimated market value
$319,600

