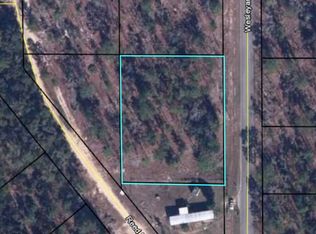Closed
$250,000
6318 REED Drive, Keystone Heights, FL 32656
4beds
1,433sqft
Single Family Residence
Built in 2024
0.53 Acres Lot
$236,900 Zestimate®
$174/sqft
$1,889 Estimated rent
Home value
$236,900
$216,000 - $261,000
$1,889/mo
Zestimate® history
Loading...
Owner options
Explore your selling options
What's special
NEW, NEW, NEW 4 Bedroom, 2 Bath home in the desirable Lake Region Area Keystone Heights. This home offers an open floor plan, spacious rooms, kitchen eating bar, ideal for casual dining and socializing while cooking up some culinary delights. You'll enjoy new stainless kitchen appliances and the large laundry room / mud room. The master bedroom has a decorative tray ceiling, private bath and oversized walk-in closet. The home sits on just over a 1/2 acre lot offering ample space for outdoor activities, gardening, or simply enjoying the privacy and tranquility of your own yard or kicking back and enjoying a book on your private covered patio. What ever life brings, you'll know when you come home, you have a wonderful place for your family and guests and a place to relax and unwind. See additional info: In addition to what you can see in the house now, we provide an upgraded insulation package. Energy Efficiency: Attic: Spray foam the underside of the roof deck, which allows the attic to only be 1 or 2 degrees warmer than the house in the summer. Walls: Blown cellulose in the walls, which completely fills the wall cavity and provides a better insulation application. These 2 techniques and Low E glass for the windows and sliding glass doors save about 1/3 of the monthly energy costs and provide for a more comfortable indoor environment.
Zillow last checked: 8 hours ago
Listing updated: March 05, 2025 at 07:08pm
Listed by:
Todd Beals 904-588-2083,
FLORIDA HOMES REALTY & MTG LLC 904-996-9115
Bought with:
WANDA BRANSON, 3212993
UNITED REAL ESTATE GALLERY
Source: realMLS,MLS#: 2029791
Facts & features
Interior
Bedrooms & bathrooms
- Bedrooms: 4
- Bathrooms: 2
- Full bathrooms: 2
Heating
- Central
Cooling
- Central Air
Appliances
- Included: Dishwasher, Electric Range, Microwave, Refrigerator
Features
- Breakfast Bar, Primary Bathroom - Tub with Shower, Walk-In Closet(s)
- Flooring: Carpet, Tile
Interior area
- Total interior livable area: 1,433 sqft
Property
Parking
- Total spaces: 2
- Parking features: Attached, Garage
- Attached garage spaces: 2
Features
- Stories: 1
- Pool features: None
- Has view: Yes
- View description: Trees/Woods
Lot
- Size: 0.53 Acres
Details
- Parcel number: 21082300268100000
Construction
Type & style
- Home type: SingleFamily
- Architectural style: Ranch
- Property subtype: Single Family Residence
Materials
- Roof: Shingle
Condition
- Under Construction
- New construction: Yes
- Year built: 2024
Utilities & green energy
- Sewer: Septic Tank
- Water: Well
- Utilities for property: Sewer Not Available
Community & neighborhood
Location
- Region: Keystone Heights
- Subdivision: Highridge Estates
Other
Other facts
- Listing terms: Cash,Conventional,FHA,VA Loan
- Road surface type: Asphalt
Price history
| Date | Event | Price |
|---|---|---|
| 8/27/2024 | Sold | $250,000$174/sqft |
Source: | ||
| 7/23/2024 | Pending sale | $250,000$174/sqft |
Source: | ||
| 7/17/2024 | Listed for sale | $250,000$174/sqft |
Source: | ||
| 7/4/2024 | Pending sale | $250,000$174/sqft |
Source: | ||
| 6/5/2024 | Listed for sale | $250,000+4900%$174/sqft |
Source: | ||
Public tax history
| Year | Property taxes | Tax assessment |
|---|---|---|
| 2024 | $75 +14.1% | $5,000 |
| 2023 | $66 +23.6% | $5,000 +42.9% |
| 2022 | $53 -2.4% | $3,500 |
Find assessor info on the county website
Neighborhood: 32656
Nearby schools
GreatSchools rating
- 5/10Keystone Heights Elementary SchoolGrades: PK-6Distance: 1.7 mi
- 4/10Keystone Heights Junior/Senior High SchoolGrades: 7-12Distance: 2 mi
Schools provided by the listing agent
- Elementary: Keystone Heights
- High: Keystone Heights
Source: realMLS. This data may not be complete. We recommend contacting the local school district to confirm school assignments for this home.
Get a cash offer in 3 minutes
Find out how much your home could sell for in as little as 3 minutes with a no-obligation cash offer.
Estimated market value$236,900
Get a cash offer in 3 minutes
Find out how much your home could sell for in as little as 3 minutes with a no-obligation cash offer.
Estimated market value
$236,900
