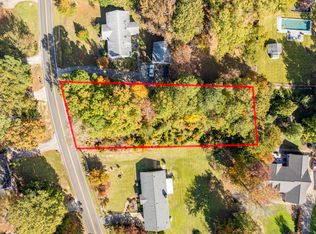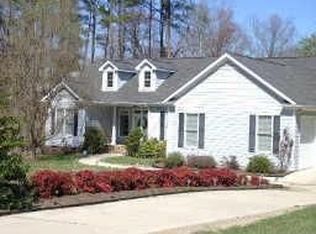Sold for $520,000
$520,000
6319 Amhurst Rd, Durham, NC 27713
3beds
2,804sqft
Single Family Residence, Residential
Built in 1962
0.96 Acres Lot
$495,200 Zestimate®
$185/sqft
$2,376 Estimated rent
Home value
$495,200
$456,000 - $535,000
$2,376/mo
Zestimate® history
Loading...
Owner options
Explore your selling options
What's special
This original owner brick ranch home features 3 bedrooms and 2 full baths. The interior boasts hardwood floors and a fireplace, creating a charming living space. The heated sunroom can be used year-round, and there is a permanently wired gas generator to keep you comfortable in rough weather. The basement includes a finished bonus area, as well as an expansive space for workout equipment, a workshop, or storage. The 2-car garage is quite oversized-they don't build them like this anymore! Convenient to UNC, Duke, The Streets at Southpoint, RDU, and RTP.
Zillow last checked: 8 hours ago
Listing updated: October 28, 2025 at 12:19am
Listed by:
Matt Perry 919-818-7016,
Keller Williams Elite Realty,
Alyson Gulassa 919-995-6180,
Keller Williams Elite Realty
Bought with:
Tiffany McLaurin, 283333
The McLaurin Realty Group
Source: Doorify MLS,MLS#: 10027896
Facts & features
Interior
Bedrooms & bathrooms
- Bedrooms: 3
- Bathrooms: 2
- Full bathrooms: 2
Heating
- Fireplace(s), Heat Pump
Cooling
- Ceiling Fan(s), Central Air
Appliances
- Included: Built-In Electric Oven, Oven, Range Hood
- Laundry: In Basement
Features
- Bathtub/Shower Combination, Ceiling Fan(s)
- Flooring: Carpet, Hardwood, Tile, Vinyl
- Basement: Exterior Entry, Interior Entry, Partially Finished, Storage Space, Sump Pump, Walk-Up Access, Workshop
- Number of fireplaces: 1
- Fireplace features: Gas Log
- Common walls with other units/homes: No Common Walls
Interior area
- Total structure area: 2,803
- Total interior livable area: 2,803 sqft
- Finished area above ground: 2,199
- Finished area below ground: 603
Property
Parking
- Total spaces: 2
- Parking features: Attached, Basement, Direct Access, Garage, Garage Faces Front
- Attached garage spaces: 2
Accessibility
- Accessibility features: Accessible Approach with Ramp
Features
- Levels: One
- Stories: 1
- Patio & porch: Front Porch
- Has view: Yes
Lot
- Size: 0.96 Acres
Details
- Parcel number: 152750
- Special conditions: Standard
Construction
Type & style
- Home type: SingleFamily
- Architectural style: Traditional
- Property subtype: Single Family Residence, Residential
Materials
- Brick
- Foundation: Other
- Roof: Shingle
Condition
- New construction: No
- Year built: 1962
Utilities & green energy
- Sewer: Public Sewer
- Water: Public
- Utilities for property: Electricity Connected, Water Connected
Community & neighborhood
Location
- Region: Durham
- Subdivision: Not in a Subdivision
Price history
| Date | Event | Price |
|---|---|---|
| 7/2/2024 | Sold | $520,000-12.6%$185/sqft |
Source: | ||
| 6/6/2024 | Pending sale | $595,000$212/sqft |
Source: | ||
| 5/8/2024 | Listed for sale | $595,000$212/sqft |
Source: | ||
Public tax history
| Year | Property taxes | Tax assessment |
|---|---|---|
| 2025 | $4,879 +47.2% | $492,157 +107.1% |
| 2024 | $3,315 +6.5% | $237,679 |
| 2023 | $3,113 +2.3% | $237,679 |
Find assessor info on the county website
Neighborhood: 27713
Nearby schools
GreatSchools rating
- 9/10Lyons Farm ElementaryGrades: PK-5Distance: 2.3 mi
- 8/10Sherwood Githens MiddleGrades: 6-8Distance: 4.5 mi
- 4/10Charles E Jordan Sr High SchoolGrades: 9-12Distance: 2.6 mi
Schools provided by the listing agent
- Elementary: Durham - Lyons Farm
- Middle: Durham - Githens
- High: Durham - Jordan
Source: Doorify MLS. This data may not be complete. We recommend contacting the local school district to confirm school assignments for this home.
Get a cash offer in 3 minutes
Find out how much your home could sell for in as little as 3 minutes with a no-obligation cash offer.
Estimated market value$495,200
Get a cash offer in 3 minutes
Find out how much your home could sell for in as little as 3 minutes with a no-obligation cash offer.
Estimated market value
$495,200

