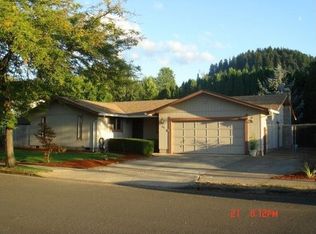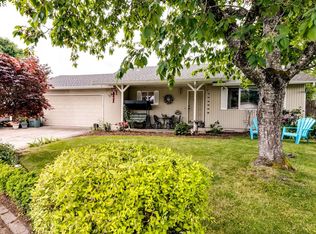Darling home in great Thurston neighborhood close to schools, parks and Lively Park Swim Center! Vinyl windows, laminate floors in kitchen and dining room, nice neutral carpet throughout the rest. Guest bathroom completely uupdated last year,Main bedroom has its own full bathroom too. Ductless heat pump, vaulted ceilings in living room with pellet stove. slider in the dining room leading to big fenced backyard. THIS is a great opportunity!
This property is off market, which means it's not currently listed for sale or rent on Zillow. This may be different from what's available on other websites or public sources.


