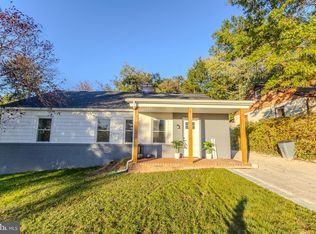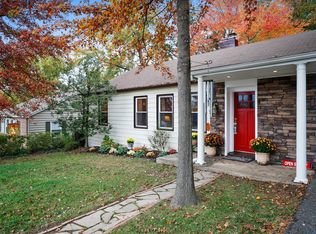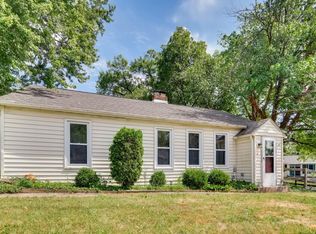Sold for $460,000
$460,000
6319 Old Washington Rd, Elkridge, MD 21075
3beds
2,431sqft
Single Family Residence
Built in 1948
0.44 Acres Lot
$492,700 Zestimate®
$189/sqft
$3,015 Estimated rent
Home value
$492,700
$448,000 - $537,000
$3,015/mo
Zestimate® history
Loading...
Owner options
Explore your selling options
What's special
This charming home at 6319 Old Washington Road, Elkridge, MD offers 3, possiibly 4 bedrooms and 2 full bathrooms in 2,431 square feet of living space, perfect for a starter family or anyone looking to establish a home-based business. Recent updates include new paint, carpet, and flooring, giving the home a fresh and inviting feel. Ready to be moved into today! Main level is highlighted by hardwood flooring flowing throughout, Living Room, Dining Room, Kitchen, 2 bedrooms and 1 full bath. The upper level features a Primary Suite with Sitting Room, En-suite full bath with soaking tub, stall shower and walk-in closet. Off of the Primary is a flexible office/bedroom space. Ideal for working from home, the room is designed to easily transform into a cozy bedroom. Situated in a serene, quiet neighborhood, this home boasts a generously sized fenced lot surrounded by mature trees, offering both privacy and a tranquil atmosphere. Additionally, there is a detached 2 car garage and 2 secure sheds. one shed has electricity and to the garage as well as water to garage. This home is located within the Howard High School district, with potential zoning for Guilford Park High School for the 2025-2026 academic year (please verify with the county for school assignments). This home offers convenient access to parks, schools, shopping centers, and a variety of dining options. It’s an ideal choice for anyone seeking a home in a great location, close to all the major thoroughfares like Route 100, Route 1, I-95,95,695 and the BW Parkway. Don't miss the opportunity to own this charming Cape Cod home with the added bonus of a space that works for both living and working! Schedule your showing...TODAY!
Zillow last checked: 8 hours ago
Listing updated: April 09, 2025 at 09:40am
Listed by:
Jim Bim 443-463-6009,
Winning Edge,
Co-Listing Agent: James Weston Bimstefer 410-564-4950,
Winning Edge
Bought with:
Non Subscriber
Non Subscribing Office
Source: Bright MLS,MLS#: MDHW2049400
Facts & features
Interior
Bedrooms & bathrooms
- Bedrooms: 3
- Bathrooms: 2
- Full bathrooms: 2
- Main level bathrooms: 1
- Main level bedrooms: 2
Primary bedroom
- Features: Attached Bathroom, Flooring - Carpet, Primary Bedroom - Sitting Area
- Level: Upper
- Area: 150 Square Feet
- Dimensions: 15 x 10
Bedroom 1
- Features: Ceiling Fan(s), Flooring - HardWood
- Level: Main
- Area: 110 Square Feet
- Dimensions: 11 x 10
Bedroom 2
- Features: Ceiling Fan(s), Flooring - HardWood
- Level: Main
- Area: 110 Square Feet
- Dimensions: 11 x 10
Bedroom 4
- Features: Flooring - Carpet
- Level: Upper
- Area: 143 Square Feet
- Dimensions: 13 x 11
Primary bathroom
- Features: Ceiling Fan(s), Flooring - Ceramic Tile, Soaking Tub, Bathroom - Stall Shower, Bathroom - Walk-In Shower
- Level: Upper
- Area: 91 Square Feet
- Dimensions: 13 x 7
Dining room
- Features: Chair Rail, Flooring - HardWood
- Level: Main
- Area: 120 Square Feet
- Dimensions: 12 x 10
Family room
- Features: Flooring - Carpet
- Level: Lower
- Area: 252 Square Feet
- Dimensions: 18 x 14
Other
- Features: Bathroom - Tub Shower, Flooring - Vinyl
- Level: Main
- Area: 48 Square Feet
- Dimensions: 8 x 6
Kitchen
- Features: Breakfast Bar, Ceiling Fan(s), Countertop(s) - Ceramic, Flooring - Vinyl, Kitchen - Country, Eat-in Kitchen, Kitchen - Gas Cooking, Wood Stove
- Level: Main
- Area: 272 Square Feet
- Dimensions: 17 x 16
Laundry
- Features: Flooring - Luxury Vinyl Plank
- Level: Lower
- Area: 208 Square Feet
- Dimensions: 26 x 8
Living room
- Features: Ceiling Fan(s), Flooring - HardWood
- Level: Main
- Area: 330 Square Feet
- Dimensions: 22 x 15
Office
- Features: Flooring - Carpet
- Level: Upper
- Area: 143 Square Feet
- Dimensions: 13 x 11
Sitting room
- Features: Ceiling Fan(s), Flooring - Carpet
- Level: Upper
- Area: 136 Square Feet
- Dimensions: 17 x 8
Storage room
- Features: Flooring - Concrete
- Level: Lower
- Area: 240 Square Feet
- Dimensions: 20 x 12
Heating
- Wood Stove, Central, Natural Gas
Cooling
- Central Air, Electric
Appliances
- Included: Dishwasher, Disposal, Freezer, Oven/Range - Gas, Refrigerator, Electric Water Heater
- Laundry: Lower Level, Hookup, Has Laundry, Laundry Room
Features
- Soaking Tub, Bathroom - Stall Shower, Breakfast Area, Ceiling Fan(s), Chair Railings, Dining Area, Entry Level Bedroom, Floor Plan - Traditional, Kitchen - Country, Eat-in Kitchen, Kitchen - Table Space, Primary Bath(s), Wainscotting, Walk-In Closet(s)
- Flooring: Carpet, Wood
- Windows: Bay/Bow
- Basement: Connecting Stairway,Walk-Out Access,Finished,Partially Finished
- Has fireplace: No
Interior area
- Total structure area: 2,945
- Total interior livable area: 2,431 sqft
- Finished area above ground: 1,831
- Finished area below ground: 600
Property
Parking
- Total spaces: 6
- Parking features: Storage, Garage Faces Front, Inside Entrance, Oversized, Asphalt, Enclosed, Detached, Driveway
- Garage spaces: 2
- Uncovered spaces: 4
- Details: Garage Sqft: 720
Accessibility
- Accessibility features: Other
Features
- Levels: One and One Half
- Stories: 1
- Patio & porch: Deck, Patio, Porch
- Pool features: None
- Fencing: Partial,Privacy,Back Yard,Wood,Other
- Has view: Yes
- View description: Trees/Woods
Lot
- Size: 0.44 Acres
Details
- Additional structures: Above Grade, Below Grade, Outbuilding
- Parcel number: 1401177923
- Zoning: R12
- Special conditions: Standard
Construction
Type & style
- Home type: SingleFamily
- Architectural style: Cape Cod,Colonial,Bungalow
- Property subtype: Single Family Residence
Materials
- Frame, Vinyl Siding
- Foundation: Permanent
- Roof: Asphalt
Condition
- Very Good,Excellent,Good
- New construction: No
- Year built: 1948
Utilities & green energy
- Sewer: Public Sewer
- Water: Public
Community & neighborhood
Location
- Region: Elkridge
- Subdivision: None Available
Other
Other facts
- Listing agreement: Exclusive Right To Sell
- Ownership: Fee Simple
Price history
| Date | Event | Price |
|---|---|---|
| 4/9/2025 | Sold | $460,000-3.1%$189/sqft |
Source: | ||
| 4/3/2025 | Pending sale | $474,899$195/sqft |
Source: | ||
| 3/18/2025 | Contingent | $474,899$195/sqft |
Source: | ||
| 3/13/2025 | Listed for sale | $474,899+204.4%$195/sqft |
Source: | ||
| 10/7/2003 | Sold | $156,000$64/sqft |
Source: Public Record Report a problem | ||
Public tax history
| Year | Property taxes | Tax assessment |
|---|---|---|
| 2025 | -- | $388,733 +5.7% |
| 2024 | $4,140 +6.1% | $367,667 +6.1% |
| 2023 | $3,903 +6.4% | $346,600 |
Find assessor info on the county website
Neighborhood: 21075
Nearby schools
GreatSchools rating
- 8/10Elkridge Elementary SchoolGrades: PK-5Distance: 0.6 mi
- 8/10Elkridge Landing Middle SchoolGrades: 6-8Distance: 0.5 mi
- 5/10Long Reach High SchoolGrades: 9-12Distance: 4.5 mi
Schools provided by the listing agent
- Elementary: Elkridge
- Middle: Elkridge Landing
- High: Guilford Park
- District: Howard County Public School System
Source: Bright MLS. This data may not be complete. We recommend contacting the local school district to confirm school assignments for this home.
Get a cash offer in 3 minutes
Find out how much your home could sell for in as little as 3 minutes with a no-obligation cash offer.
Estimated market value$492,700
Get a cash offer in 3 minutes
Find out how much your home could sell for in as little as 3 minutes with a no-obligation cash offer.
Estimated market value
$492,700


