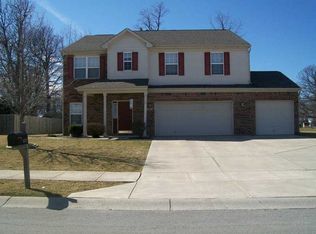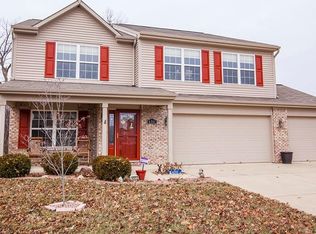Sold
$260,000
6319 Raldon Rd, Anderson, IN 46013
3beds
2,658sqft
Residential, Single Family Residence
Built in 2006
0.32 Acres Lot
$264,600 Zestimate®
$98/sqft
$1,989 Estimated rent
Home value
$264,600
$220,000 - $318,000
$1,989/mo
Zestimate® history
Loading...
Owner options
Explore your selling options
What's special
Paramount Springs Gem! Welcome to this 2 story traditional beauty that checks all the boxes. Three spacious bedrooms, the primary suite boasts a dreamy walk-in closet and private ensuite bath. Upstairs you will find a versatile loft- perfect for movie nights, gaming, crafting or however you choose, plus a convenient laundry room right where you need it. The main level offers space for both everyday living and entertaining, with a formal dining room, a great room that flows into the kitchen, and a breakfast area. The kitchen itself is a standout with an island, all appliances and a butler's area that makes hosting a breeze. A private office is ideal for working from home. Step outside to enjoy the covered porch, patios or around the fire pit. Located in Paramount Springs with easy access to I-69. Designed for comfort and convenience. Make this home yours today!
Zillow last checked: 8 hours ago
Listing updated: October 03, 2025 at 06:40am
Listing Provided by:
Diane Wilson 765-425-3447,
RE/MAX Real Estate Solutions
Bought with:
Wade Williams
Trueblood Real Estate
Source: MIBOR as distributed by MLS GRID,MLS#: 22058162
Facts & features
Interior
Bedrooms & bathrooms
- Bedrooms: 3
- Bathrooms: 3
- Full bathrooms: 2
- 1/2 bathrooms: 1
- Main level bathrooms: 1
Primary bedroom
- Level: Upper
- Area: 238 Square Feet
- Dimensions: 17x14
Bedroom 2
- Level: Upper
- Area: 120 Square Feet
- Dimensions: 12x10
Bedroom 3
- Level: Upper
- Area: 144 Square Feet
- Dimensions: 12x12
Breakfast room
- Level: Main
- Area: 156 Square Feet
- Dimensions: 13x12
Dining room
- Level: Main
- Area: 132 Square Feet
- Dimensions: 12x11
Great room
- Level: Main
- Area: 270 Square Feet
- Dimensions: 18x15
Kitchen
- Level: Main
- Area: 156 Square Feet
- Dimensions: 13x12
Laundry
- Level: Upper
- Area: 36 Square Feet
- Dimensions: 6x6
Loft
- Level: Upper
- Area: 352 Square Feet
- Dimensions: 22x16
Office
- Level: Main
- Area: 156 Square Feet
- Dimensions: 13x12
Heating
- Electric, Forced Air
Cooling
- Central Air
Appliances
- Included: Dishwasher, MicroHood, Electric Oven, Refrigerator
- Laundry: Laundry Room, Upper Level
Features
- Attic Access, High Ceilings, Entrance Foyer, Ceiling Fan(s), Walk-In Closet(s)
- Windows: Wood Work Painted
- Has basement: No
- Attic: Access Only
Interior area
- Total structure area: 2,658
- Total interior livable area: 2,658 sqft
Property
Parking
- Total spaces: 3
- Parking features: Attached
- Attached garage spaces: 3
- Details: Garage Parking Other(Finished Garage, Garage Door Opener)
Features
- Levels: Two
- Stories: 2
- Patio & porch: Covered, Patio
- Exterior features: Fire Pit
Lot
- Size: 0.32 Acres
- Features: Rural - Subdivision, Sidewalks, Mature Trees
Details
- Parcel number: 481232400030000003
- Special conditions: None,As Is,Sales Disclosure Supplements
- Horse amenities: None
Construction
Type & style
- Home type: SingleFamily
- Architectural style: Traditional
- Property subtype: Residential, Single Family Residence
Materials
- Vinyl With Brick
- Foundation: Slab
Condition
- New construction: No
- Year built: 2006
Details
- Builder name: Arbor
Utilities & green energy
- Electric: 200+ Amp Service
- Water: Public
Community & neighborhood
Location
- Region: Anderson
- Subdivision: Paramount Springs
HOA & financial
HOA
- Has HOA: Yes
- HOA fee: $300 annually
Price history
| Date | Event | Price |
|---|---|---|
| 10/1/2025 | Sold | $260,000$98/sqft |
Source: | ||
| 9/2/2025 | Pending sale | $260,000$98/sqft |
Source: | ||
| 8/21/2025 | Listed for sale | $260,000+55.7%$98/sqft |
Source: | ||
| 10/20/2015 | Sold | $167,000-4.6%$63/sqft |
Source: | ||
| 9/22/2015 | Pending sale | $175,000$66/sqft |
Source: RE/MAX Real Estate Groups #21374246 Report a problem | ||
Public tax history
| Year | Property taxes | Tax assessment |
|---|---|---|
| 2024 | $2,205 -1.9% | $215,200 +8.1% |
| 2023 | $2,248 +7.3% | $199,000 -1.2% |
| 2022 | $2,095 +5.3% | $201,400 +7.6% |
Find assessor info on the county website
Neighborhood: 46013
Nearby schools
GreatSchools rating
- 4/10Valley Grove Elementary SchoolGrades: K-4Distance: 2.3 mi
- 5/10Highland Jr High SchoolGrades: 7-8Distance: 6 mi
- 3/10Anderson High SchoolGrades: 9-12Distance: 2.8 mi
Schools provided by the listing agent
- Middle: Highland Middle School
Source: MIBOR as distributed by MLS GRID. This data may not be complete. We recommend contacting the local school district to confirm school assignments for this home.
Get a cash offer in 3 minutes
Find out how much your home could sell for in as little as 3 minutes with a no-obligation cash offer.
Estimated market value
$264,600
Get a cash offer in 3 minutes
Find out how much your home could sell for in as little as 3 minutes with a no-obligation cash offer.
Estimated market value
$264,600

