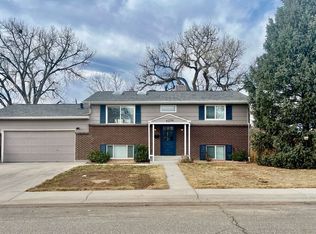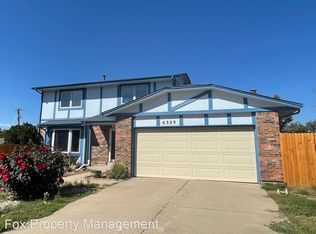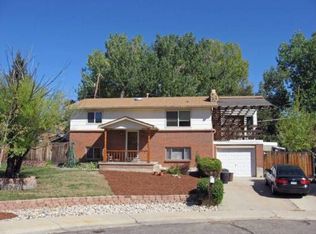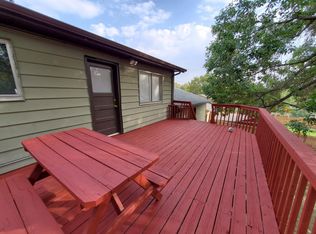Sold for $675,000 on 09/17/25
$675,000
6319 Reed Street, Arvada, CO 80003
4beds
2,952sqft
Single Family Residence
Built in 1980
9,322 Square Feet Lot
$666,100 Zestimate®
$229/sqft
$3,765 Estimated rent
Home value
$666,100
$626,000 - $706,000
$3,765/mo
Zestimate® history
Loading...
Owner options
Explore your selling options
What's special
Pride of ownership is apparent at this single-owner gem, perfectly positioned just minutes from vibrant ‘Old Town Arvada’ and Light Rail. Set on an oversized lot, this home offers room to spare inside and out.
Hardwood floors welcome you into the large living room with plantation shutters. This kitchen features a warm and inviting feel with granite counters, stainless steel appliances, under-cabinet lighting, and great cabinet space with multiple dining areas just perfect for casual weeknight meals or weekend gatherings.
The spacious family room has a great wet bar and brick fireplace, adding a cozy touch especially on chilly Colorado nights. From the family room, patio doors open out to a covered rear patio pre-wired for a hot tub, that would make it an ideal spot to unwind year-round, especially with the privacy fence around the backyard.
Upstairs you’ll find the primary suite with a walk-in closet. Three additional bedrooms and a hall bath complete the upper level. All bedrooms are generously sized with room to spare for the entire family.
The basement is drywalled and awaits your choice of flooring finishes. Options abound for this flexible space. The oversized two-car garage includes plenty of room for both parking and storage. Major updates give peace of mind, including: HVAC system (2025), Radon system, Sump pump with backup battery, and updated windows and siding.
Every room is comfortably sized, offering flexibility for today’s evolving lifestyles. Whether you’re entertaining, relaxing, or working from home, this property delivers comfort, space, and all within an unbeatable location.
Zillow last checked: 8 hours ago
Listing updated: September 20, 2025 at 06:55pm
Listed by:
Debbie Cooper-George yourhomebygeorge@gmail.com,
Coldwell Banker Realty 14
Bought with:
Alicia Cavallaro
Compass - Denver
Source: REcolorado,MLS#: 6997812
Facts & features
Interior
Bedrooms & bathrooms
- Bedrooms: 4
- Bathrooms: 3
- Full bathrooms: 1
- 3/4 bathrooms: 1
- 1/2 bathrooms: 1
Primary bedroom
- Description: Will Fit Any Of Your Furniture!
- Level: Upper
Bedroom
- Description: Nice Sized And Bright With Natural Light
- Level: Upper
Bedroom
- Description: Nice Sized And Bright With Natural Light
- Level: Upper
Bedroom
- Description: Nice Sized And Bright With Natural Light
- Level: Upper
Primary bathroom
- Description: With Walk In Closet With Window
- Level: Upper
Bathroom
- Description: Tile Floors
- Level: Lower
Bathroom
- Description: Hall Bath Tile Floors
- Level: Upper
Dining room
- Description: Plantation Shutters
- Level: Main
Family room
- Description: Plantation Shutters, Patio Door To Covered Porch And Private Yard
- Level: Lower
Great room
- Description: Drywalled Ready For Flooring
- Level: Basement
Kitchen
- Description: Granite Countertops, Title Backsplash, Hardwood Floors, Stainless Steel Appliances
- Level: Main
Laundry
- Description: Tile Floors
- Level: Lower
Living room
- Description: Over Sized, Plantation Shutters
- Level: Main
Heating
- Forced Air
Cooling
- Air Conditioning-Room
Appliances
- Included: Dishwasher, Disposal, Dryer, Microwave, Range, Refrigerator, Washer
Features
- Ceiling Fan(s), Eat-in Kitchen, Granite Counters, Kitchen Island, Primary Suite, Radon Mitigation System, Smart Thermostat, Smoke Free, Walk-In Closet(s)
- Flooring: Carpet, Tile, Wood
- Windows: Double Pane Windows, Window Coverings
- Basement: Sump Pump
- Number of fireplaces: 1
- Fireplace features: Family Room, Wood Burning
Interior area
- Total structure area: 2,952
- Total interior livable area: 2,952 sqft
- Finished area above ground: 2,280
- Finished area below ground: 0
Property
Parking
- Total spaces: 2
- Parking features: Concrete
- Carport spaces: 2
Features
- Levels: Multi/Split
- Entry location: Ground
- Patio & porch: Covered, Deck, Patio
- Exterior features: Private Yard, Rain Gutters, Smart Irrigation
- Fencing: Full
Lot
- Size: 9,322 sqft
- Features: Level, Sprinklers In Front, Sprinklers In Rear
Details
- Parcel number: 154528
- Special conditions: Standard
Construction
Type & style
- Home type: SingleFamily
- Architectural style: Contemporary
- Property subtype: Single Family Residence
Materials
- Vinyl Siding
- Foundation: Concrete Perimeter, Slab
Condition
- Year built: 1980
Utilities & green energy
- Sewer: Public Sewer
- Water: Public
Community & neighborhood
Security
- Security features: Carbon Monoxide Detector(s), Smoke Detector(s), Water Leak/Flood Alarm
Location
- Region: Arvada
- Subdivision: Recktenwall Gardens
Other
Other facts
- Listing terms: Cash,Conventional,FHA,VA Loan
- Ownership: Individual
- Road surface type: Paved
Price history
| Date | Event | Price |
|---|---|---|
| 9/17/2025 | Sold | $675,000-1.5%$229/sqft |
Source: | ||
| 8/27/2025 | Pending sale | $685,000$232/sqft |
Source: | ||
| 8/16/2025 | Listed for sale | $685,000$232/sqft |
Source: | ||
Public tax history
| Year | Property taxes | Tax assessment |
|---|---|---|
| 2024 | $3,386 +40.9% | $41,610 |
| 2023 | $2,403 -1.6% | $41,610 +32.2% |
| 2022 | $2,443 +13% | $31,486 -2.8% |
Find assessor info on the county website
Neighborhood: Lamar Heights
Nearby schools
GreatSchools rating
- 4/10Secrest Elementary SchoolGrades: PK-5Distance: 0.2 mi
- 4/10North Arvada Middle SchoolGrades: 6-8Distance: 1.2 mi
- 3/10Arvada High SchoolGrades: 9-12Distance: 0.6 mi
Schools provided by the listing agent
- Elementary: Secrest
- Middle: North Arvada
- High: Arvada
- District: Jefferson County R-1
Source: REcolorado. This data may not be complete. We recommend contacting the local school district to confirm school assignments for this home.
Get a cash offer in 3 minutes
Find out how much your home could sell for in as little as 3 minutes with a no-obligation cash offer.
Estimated market value
$666,100
Get a cash offer in 3 minutes
Find out how much your home could sell for in as little as 3 minutes with a no-obligation cash offer.
Estimated market value
$666,100



