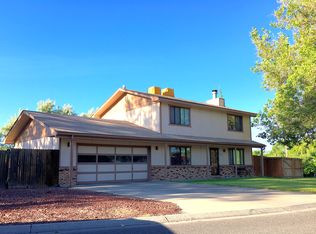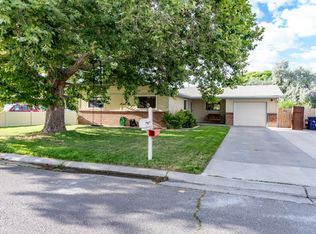Sold for $625,000 on 03/27/25
$625,000
632 30th Rd, Grand Junction, CO 81504
3beds
2baths
1,684sqft
Single Family Residence
Built in 1978
1.41 Acres Lot
$639,700 Zestimate®
$371/sqft
$2,083 Estimated rent
Home value
$639,700
$595,000 - $691,000
$2,083/mo
Zestimate® history
Loading...
Owner options
Explore your selling options
What's special
This charming 3-bedroom, 2-bath ranch-style home sits on 1.43 acres in northeast Grand Junction, offering a peaceful, private setting with easy access to amenities. The home features a cozy living room with a real wood-burning fireplace and a spacious yard with irrigation rights. With 120 types of trees, including fruit-bearing varieties, the property is a nature lover’s paradise. The detached garage includes a workshop and storage, while a shed and pole barn with electricity provide additional space for hobbies or storage. For relaxation, enjoy the hot tub surrounded by beautiful scenery. This property combines comfort, functionality, and outdoor appeal in a tranquil setting.
Zillow last checked: 8 hours ago
Listing updated: March 28, 2025 at 02:42pm
Listed by:
AMANDA HILL 970-250-0083,
BRAY REAL ESTATE
Bought with:
AMY SWAIN
RE/MAX 4000, INC
Source: GJARA,MLS#: 20250034
Facts & features
Interior
Bedrooms & bathrooms
- Bedrooms: 3
- Bathrooms: 2
Primary bedroom
- Level: Main
- Dimensions: 11.6x14.7
Bedroom 2
- Level: Main
- Dimensions: 9.11x12.10
Bedroom 3
- Level: Main
- Dimensions: 7.8x9.7
Dining room
- Level: Main
- Dimensions: 7.3x9.5
Family room
- Dimensions: N/A
Kitchen
- Level: Main
- Dimensions: 9.5x12
Laundry
- Level: Main
- Dimensions: N/A
Living room
- Level: Main
- Dimensions: 23x19.6
Heating
- Baseboard, Hot Water
Cooling
- Evaporative Cooling
Appliances
- Included: Dryer, Disposal, Microwave, Refrigerator, Range Hood, Washer
Features
- Kitchen/Dining Combo, Main Level Primary, Pantry, Walk-In Closet(s), Walk-In Shower, Window Treatments, Programmable Thermostat
- Flooring: Carpet, Laminate, Linoleum, Simulated Wood
- Windows: Low-Emissivity Windows, Window Coverings
- Basement: Crawl Space
- Has fireplace: Yes
- Fireplace features: Living Room, Wood Burning
Interior area
- Total structure area: 1,684
- Total interior livable area: 1,684 sqft
Property
Parking
- Total spaces: 2
- Parking features: Detached, Garage, Garage Door Opener, RV Access/Parking
- Garage spaces: 2
Accessibility
- Accessibility features: Low Threshold Shower
Features
- Levels: One
- Stories: 1
- Patio & porch: Open, Patio
- Exterior features: Hot Tub/Spa
- Has spa: Yes
- Fencing: Full
Lot
- Size: 1.41 Acres
- Dimensions: 250 x 250
- Features: Corner Lot, Landscaped, Wooded
Details
- Additional structures: Outbuilding, Workshop
- Parcel number: 294304300149
- Zoning description: RSF-4
- Horses can be raised: Yes
- Horse amenities: Horses Allowed
Construction
Type & style
- Home type: SingleFamily
- Architectural style: Ranch
- Property subtype: Single Family Residence
Materials
- Brick, Wood Frame
- Roof: Asphalt,Composition
Condition
- Year built: 1978
- Major remodel year: 2020
Utilities & green energy
- Sewer: Connected
- Water: Public
Green energy
- Energy efficient items: Windows
Community & neighborhood
Location
- Region: Grand Junction
HOA & financial
HOA
- Has HOA: No
- Services included: None
Price history
| Date | Event | Price |
|---|---|---|
| 3/27/2025 | Sold | $625,000$371/sqft |
Source: GJARA #20250034 Report a problem | ||
| 1/10/2025 | Pending sale | $625,000$371/sqft |
Source: GJARA #20250034 Report a problem | ||
| 1/6/2025 | Listed for sale | $625,000$371/sqft |
Source: GJARA #20250034 Report a problem | ||
Public tax history
| Year | Property taxes | Tax assessment |
|---|---|---|
| 2025 | $638 +5.3% | $22,800 +41.2% |
| 2024 | $606 -10.8% | $16,150 -3.4% |
| 2023 | $679 -1.1% | $16,710 +15% |
Find assessor info on the county website
Neighborhood: 81504
Nearby schools
GreatSchools rating
- 4/10Thunder Mountain Elementary SchoolGrades: PK-5Distance: 0.6 mi
- 3/10Bookcliff Middle SchoolGrades: 6-8Distance: 1.1 mi
- 4/10Central High SchoolGrades: 9-12Distance: 1.4 mi
Schools provided by the listing agent
- Elementary: Thunder MT
- Middle: Grand Mesa
- High: Central
Source: GJARA. This data may not be complete. We recommend contacting the local school district to confirm school assignments for this home.

Get pre-qualified for a loan
At Zillow Home Loans, we can pre-qualify you in as little as 5 minutes with no impact to your credit score.An equal housing lender. NMLS #10287.

