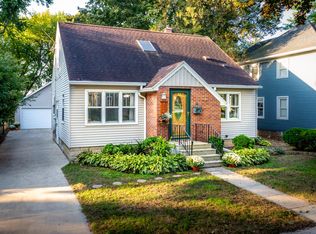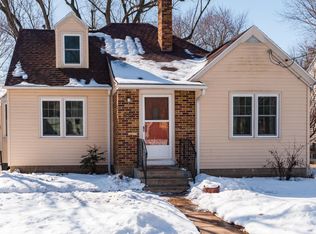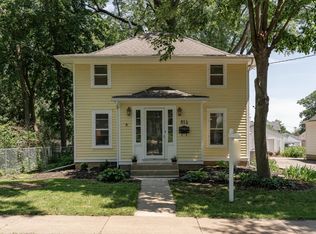Closed
$484,000
632 8th St SW, Rochester, MN 55902
3beds
2,352sqft
Single Family Residence
Built in 1919
0.16 Square Feet Lot
$490,600 Zestimate®
$206/sqft
$2,522 Estimated rent
Home value
$490,600
$451,000 - $535,000
$2,522/mo
Zestimate® history
Loading...
Owner options
Explore your selling options
What's special
Welcome to 632 8th Street SW! At the heart of the Soldier's Field neighborhood, your fully pre-inspected new home offers a healthy walking distance to Mayo Clinic / St. Mary’s Hospital, with modern comfort and safety inside.
Experience all the charm of the original Mayo community while enjoying a spaciously remodeled main bedroom with two walk-in closets and a luxurious en-suite bath. Hardwood floors grace the first floor, while the kitchen shines with updated cabinets, granite countertops, heated ceramic tile floors, and a walk-in pantry.
Enjoy peace of mind with updated plumbing, electrical, and mechanical systems. Located near Soldier’s Field, with its running track, golf course, water slides, tennis courts, and playgrounds, this home offers both urban convenience and outdoor fun.
Seize this opportunity to own a modernized gem in one of Rochester’s highly regarded neighborhoods.
Zillow last checked: 8 hours ago
Listing updated: May 06, 2025 at 01:31am
Listed by:
Georges Montillet 507-322-4668,
Dwell Realty Group LLC
Bought with:
Michelle Kalina
Lakes Sotheby's International Realty
Source: NorthstarMLS as distributed by MLS GRID,MLS#: 6689734
Facts & features
Interior
Bedrooms & bathrooms
- Bedrooms: 3
- Bathrooms: 3
- Full bathrooms: 2
- 1/2 bathrooms: 1
Heating
- Forced Air
Cooling
- Central Air
Features
- Basement: Partially Finished
- Number of fireplaces: 1
- Fireplace features: Gas
Interior area
- Total structure area: 2,352
- Total interior livable area: 2,352 sqft
- Finished area above ground: 1,728
- Finished area below ground: 312
Property
Parking
- Total spaces: 4
- Parking features: Attached, Concrete, Garage Door Opener
- Attached garage spaces: 2
- Carport spaces: 2
- Has uncovered spaces: Yes
- Details: Garage Dimensions (22 x 24)
Accessibility
- Accessibility features: None
Features
- Levels: Two
- Stories: 2
- Patio & porch: Deck, Porch
Lot
- Size: 0.16 sqft
- Dimensions: 48 x 146
- Features: Corner Lot
Details
- Foundation area: 624
- Parcel number: 640224009595
- Zoning description: Residential-Single Family
Construction
Type & style
- Home type: SingleFamily
- Property subtype: Single Family Residence
Materials
- Vinyl Siding
- Foundation: Stone
- Roof: Asphalt
Condition
- Age of Property: 106
- New construction: No
- Year built: 1919
Utilities & green energy
- Gas: Natural Gas
- Sewer: City Sewer/Connected
- Water: City Water/Connected
Community & neighborhood
Location
- Region: Rochester
- Subdivision: Head & Mcmahon Add
HOA & financial
HOA
- Has HOA: No
Price history
| Date | Event | Price |
|---|---|---|
| 4/25/2025 | Sold | $484,000$206/sqft |
Source: | ||
| 3/27/2025 | Pending sale | $484,000$206/sqft |
Source: | ||
| 3/22/2025 | Listed for sale | $484,000-1%$206/sqft |
Source: | ||
| 11/27/2024 | Listing removed | $489,000$208/sqft |
Source: | ||
| 9/24/2024 | Price change | $489,000-2%$208/sqft |
Source: | ||
Public tax history
| Year | Property taxes | Tax assessment |
|---|---|---|
| 2024 | $4,482 | $401,800 +13.1% |
| 2023 | -- | $355,200 +7.5% |
| 2022 | $3,950 +11.5% | $330,500 +15.7% |
Find assessor info on the county website
Neighborhood: Historic Southwest
Nearby schools
GreatSchools rating
- 8/10Folwell Elementary SchoolGrades: PK-5Distance: 0.7 mi
- 9/10Mayo Senior High SchoolGrades: 8-12Distance: 1.5 mi
- 5/10John Adams Middle SchoolGrades: 6-8Distance: 3 mi
Schools provided by the listing agent
- Elementary: Folwell
- Middle: Willow Creek
- High: Mayo
Source: NorthstarMLS as distributed by MLS GRID. This data may not be complete. We recommend contacting the local school district to confirm school assignments for this home.
Get a cash offer in 3 minutes
Find out how much your home could sell for in as little as 3 minutes with a no-obligation cash offer.
Estimated market value
$490,600



