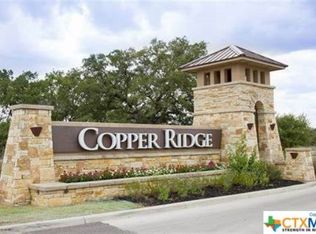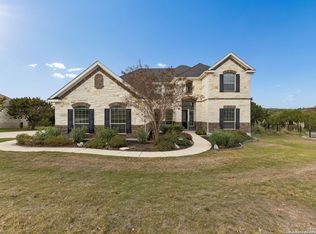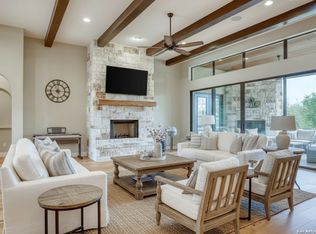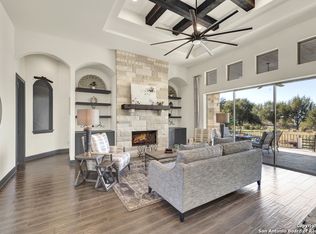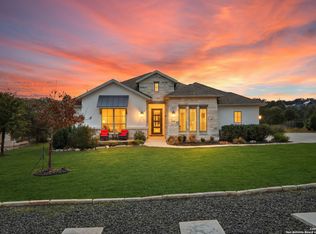Impeccable Views! Impeccable Home! LOW utility bills! Come home to this breathtaking estate that's perfectly positioned on a private 1.1-acre cul-de-sac lot on top of the hill. This luxurious home combines timeless elegance with unrivaled panoramic views and a backyard resort oasis. Preparing for dinner parties is a breeze in this luxurious chef's kitchen, featuring Diamond Bianco granite countertops, double-stacked custom cabinetry with glass-front accents, a 36" Cafe gas cooktop, double ovens, and an Italian white apron sink. Retreat to the sanctuary of your primary suite admiring the sweeping views and a spa-worthy bathroom w/ a 71" cast iron soaking tub, a rain shower w/ body sprayers, and dual designer closets. The main level is thoughtfully designed to offer both privacy and connection. Admire the hickory hardwood flooring, hand-selected accent tile, soaring ceilings with wood beams, and a floor plan designed to impress and embrace that includes four serene bedrooms, a light-filled sunroom, a dedicated study, and a flexible bonus room. Upstairs, you will find the game room wired for surround sound, a media room, the 5th bedroom/or an office, and a half bath. Step out back to the fully equipped outdoor kitchen with stainless steel appliances and granite countertops. Take in the impeccable view while floating in the stunning Hill Savannah heated pool and spa with a cascading waterfall grotto. Don't like yard work? No problem! The custom-designed landscaping features native rock, lush greenery, and premium artificial turf, requiring minimal maintenance. This home is as smart as it is stunning, with energy-efficient solar panels (that reduces your water/electricity bills to an average of only $120/month and panels are paid off!), a painted standing seam metal roof, a grand circular drive, a 3-car garage, and a Whole-Home UV Water Filter System. The exclusive Copper Ridge community is a premier 24-hour gated and guarded community in New Braunfels. The resort-style amenities include a resort-style pool with both lap and play pool, pavilion with fireplace, barbecue and picnic tables, tennis, and basketball courts. Come tour this Hill Country Masterpiece today.
For sale
$1,335,000
632 Carson Ridge, New Braunfels, TX 78132
5beds
4,331sqft
Est.:
Single Family Residence
Built in 2020
1.11 Acres Lot
$1,294,200 Zestimate®
$308/sqft
$105/mo HOA
What's special
Hickory hardwood flooringLight-filled sunroomFlexible bonus roomUnrivaled panoramic viewsDedicated studyFour serene bedroomsDiamond bianco granite countertops
- 45 days |
- 518 |
- 23 |
Zillow last checked: 8 hours ago
Listing updated: December 16, 2025 at 07:14am
Listed by:
Christopher Watters TREC #567369 (512) 646-0038,
Watters International Realty
Source: LERA MLS,MLS#: 1926747
Tour with a local agent
Facts & features
Interior
Bedrooms & bathrooms
- Bedrooms: 5
- Bathrooms: 4
- Full bathrooms: 3
- 1/2 bathrooms: 1
Primary bedroom
- Features: Multi-Closets, Ceiling Fan(s), Full Bath
- Area: 420
- Dimensions: 20 x 21
Bedroom 2
- Area: 216
- Dimensions: 12 x 18
Bedroom 3
- Area: 165
- Dimensions: 11 x 15
Bedroom 4
- Area: 144
- Dimensions: 12 x 12
Bedroom 5
- Area: 168
- Dimensions: 12 x 14
Primary bathroom
- Features: Tub/Shower Separate, Separate Vanity
- Area: 272
- Dimensions: 17 x 16
Dining room
- Area: 160
- Dimensions: 10 x 16
Kitchen
- Area: 234
- Dimensions: 13 x 18
Living room
- Area: 418
- Dimensions: 19 x 22
Office
- Area: 110
- Dimensions: 10 x 11
Heating
- Central, Propane Owned
Cooling
- Central Air
Appliances
- Included: Cooktop, Built-In Oven, Self Cleaning Oven, Microwave, Gas Cooktop, Disposal, Dishwasher, Plumbed For Ice Maker, Water Softener Owned, Vented Exhaust Fan, Electric Water Heater, Double Oven, 2+ Water Heater Units
- Laundry: Main Level, Laundry Room, Washer Hookup, Dryer Connection
Features
- Three Living Area, Separate Dining Room, Eat-in Kitchen, Two Eating Areas, Kitchen Island, Pantry, Study/Library, Game Room, Media Room, Utility Room Inside, High Ceilings, Open Floorplan, High Speed Internet, Walk-In Closet(s), Master Downstairs, Ceiling Fan(s), Solid Counter Tops, Custom Cabinets
- Flooring: Carpet, Ceramic Tile, Wood
- Windows: Double Pane Windows, Window Coverings
- Has basement: No
- Attic: Partially Finished
- Number of fireplaces: 2
- Fireplace features: Two, Living Room, Gas Logs Included, Stone/Rock/Brick, Other
Interior area
- Total interior livable area: 4,331 sqft
Video & virtual tour
Property
Parking
- Total spaces: 3
- Parking features: Three Car Garage, Attached, Garage Faces Side, Garage Door Opener
- Attached garage spaces: 3
Features
- Levels: Two
- Stories: 2
- Patio & porch: Patio, Covered
- Exterior features: Barbecue, Sprinkler System, Rain Gutters, Solar Panels
- Has private pool: Yes
- Pool features: In Ground, Pool/Spa Combo, Heated, Community
- Has spa: Yes
- Spa features: Heated
- Has view: Yes
- View description: Bluff View, County VIew
Lot
- Size: 1.11 Acres
- Features: Cul-De-Sac, 1 - 2 Acres, Curbs
- Residential vegetation: Mature Trees (ext feat)
Details
- Parcel number: 150200067400
Construction
Type & style
- Home type: SingleFamily
- Property subtype: Single Family Residence
Materials
- Brick, Stone
- Foundation: Slab
- Roof: Metal
Condition
- Pre-Owned
- New construction: No
- Year built: 2020
Details
- Builder name: DAVID WEEKLEY
Utilities & green energy
- Sewer: Septic, Aerobic Septic
- Water: Water System
- Utilities for property: Cable Available
Community & HOA
Community
- Features: Tennis Court(s), Golf, Clubhouse, Playground, Jogging Trails
- Security: Smoke Detector(s), Security System Owned, Prewired, Carbon Monoxide Detector(s)
- Subdivision: Copper Ridge
HOA
- Has HOA: Yes
- HOA fee: $1,256 annually
- HOA name: THE NEIGHBORHOOD COMPANY
Location
- Region: New Braunfels
Financial & listing details
- Price per square foot: $308/sqft
- Tax assessed value: $1,382,700
- Annual tax amount: $17,238
- Price range: $1.3M - $1.3M
- Date on market: 12/5/2025
- Cumulative days on market: 356 days
- Listing terms: Conventional,VA Loan,Cash,USDA Loan
- Road surface type: Paved
Estimated market value
$1,294,200
$1.23M - $1.36M
$6,007/mo
Price history
Price history
| Date | Event | Price |
|---|---|---|
| 12/5/2025 | Listed for sale | $1,335,000$308/sqft |
Source: | ||
| 11/17/2025 | Listing removed | $1,335,000$308/sqft |
Source: | ||
| 11/10/2025 | Price change | $1,335,000-2.2%$308/sqft |
Source: | ||
| 10/14/2025 | Price change | $1,365,000-1.1%$315/sqft |
Source: | ||
| 9/30/2025 | Price change | $1,380,000-1.4%$319/sqft |
Source: | ||
Public tax history
Public tax history
| Year | Property taxes | Tax assessment |
|---|---|---|
| 2025 | -- | $1,241,879 +10% |
| 2024 | -- | $1,128,981 +10% |
| 2023 | -- | $1,026,346 +10% |
Find assessor info on the county website
BuyAbility℠ payment
Est. payment
$8,468/mo
Principal & interest
$6606
Property taxes
$1290
Other costs
$572
Climate risks
Neighborhood: 78132
Nearby schools
GreatSchools rating
- 7/10Veramendi Elementary SchoolGrades: K-5Distance: 6.5 mi
- 6/10Oakrun Middle SchoolGrades: 6-8Distance: 6 mi
- 8/10New Braunfels High SchoolGrades: 9-12Distance: 7.4 mi
Schools provided by the listing agent
- Elementary: Veramendi
- Middle: Oak Run
- High: New Braunfel
- District: New Braunfels
Source: LERA MLS. This data may not be complete. We recommend contacting the local school district to confirm school assignments for this home.
- Loading
- Loading
