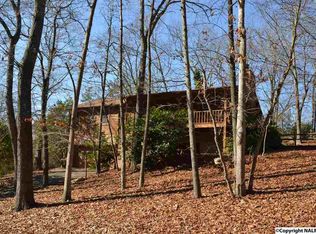Sold for $290,000
$290,000
632 Cherry Laurel Rd, Gadsden, AL 35901
4beds
3,109sqft
Single Family Residence
Built in 1991
0.48 Acres Lot
$290,200 Zestimate®
$93/sqft
$3,654 Estimated rent
Home value
$290,200
$276,000 - $305,000
$3,654/mo
Zestimate® history
Loading...
Owner options
Explore your selling options
What's special
Located near the prestigious Gadsden Country Club, this 4-bedroom, 4.5-bath full brick home offers a timeless design with endless potential. Inside, you'll find hardwood and tile flooring, tray ceilings that add elegance to the living spaces, large windows for ample natural light, and granite countertops in the kitchen for a touch of modern luxury. The home also features a private bonus room in the basement complete with full bathroom. Priced to allow room for updates, this property invites you to customize it to your personal taste. Don't miss the opportunity to create your dream home in a prime location!
Zillow last checked: 8 hours ago
Listing updated: January 06, 2026 at 10:50pm
Listed by:
Tyler Hughes 256-453-8019,
Kelly Right Real Estate of AL
Bought with:
Randy Smith, 80833
CopperLeaf Properties LLC
Source: ValleyMLS,MLS#: 21878397
Facts & features
Interior
Bedrooms & bathrooms
- Bedrooms: 4
- Bathrooms: 5
- Full bathrooms: 4
- 1/2 bathrooms: 1
Primary bedroom
- Features: 9’ Ceiling, Crown Molding, Carpet, Sitting Area, Smooth Ceiling
- Level: First
- Area: 260
- Dimensions: 20 x 13
Bedroom 2
- Level: Second
- Area: 156
- Dimensions: 12 x 13
Bedroom 3
- Level: Second
- Area: 120
- Dimensions: 10 x 12
Bedroom 4
- Level: Second
- Area: 220
- Dimensions: 11 x 20
Dining room
- Features: 9’ Ceiling, Crown Molding, Smooth Ceiling, Wood Floor, Wainscoting
- Level: First
- Area: 180
- Dimensions: 12 x 15
Kitchen
- Features: 9’ Ceiling, Crown Molding, Eat-in Kitchen, Granite Counters, Kitchen Island, Smooth Ceiling, Tile, Tray Ceiling(s)
- Level: First
- Area: 320
- Dimensions: 20 x 16
Living room
- Features: 9’ Ceiling, Ceiling Fan(s), Crown Molding, Fireplace, Smooth Ceiling, Tray Ceiling(s), Wood Floor
- Level: First
- Area: 209
- Dimensions: 19 x 11
Bonus room
- Level: Basement
- Area: 308
- Dimensions: 14 x 22
Heating
- Central 2, Natural Gas
Cooling
- Central 2
Appliances
- Included: Double Oven, Dishwasher, Refrigerator, Gas Water Heater, Gas Cooktop
Features
- Basement: Basement
- Number of fireplaces: 1
- Fireplace features: Gas Log, One
Interior area
- Total interior livable area: 3,109 sqft
Property
Parking
- Parking features: Garage-Two Car, Garage Faces Side
Lot
- Size: 0.48 Acres
Details
- Parcel number: 1508270001026.000
Construction
Type & style
- Home type: SingleFamily
- Architectural style: Traditional
- Property subtype: Single Family Residence
Condition
- New construction: No
- Year built: 1991
Utilities & green energy
- Sewer: Septic Tank
- Water: Public
Community & neighborhood
Location
- Region: Gadsden
- Subdivision: Woodlane Forrest
Price history
| Date | Event | Price |
|---|---|---|
| 1/2/2026 | Sold | $290,000-4.9%$93/sqft |
Source: | ||
| 8/11/2025 | Listing removed | $304,900$98/sqft |
Source: | ||
| 7/18/2025 | Contingent | $304,900$98/sqft |
Source: | ||
| 7/10/2025 | Price change | $304,900-1.6%$98/sqft |
Source: | ||
| 4/17/2025 | Price change | $309,900-8.6%$100/sqft |
Source: | ||
Public tax history
| Year | Property taxes | Tax assessment |
|---|---|---|
| 2025 | $1,663 | $34,940 |
| 2024 | $1,663 -2.9% | $34,940 |
| 2023 | $1,712 +11.9% | $34,940 +8.4% |
Find assessor info on the county website
Neighborhood: 35901
Nearby schools
GreatSchools rating
- 10/10Eura Brown Elementary SchoolGrades: PK-5Distance: 1.1 mi
- 8/10Gadsden Middle SchoolGrades: 6-8Distance: 2.7 mi
- 3/10Gadsden City High SchoolGrades: 9-12Distance: 2.6 mi
Schools provided by the listing agent
- Elementary: Eura Brown Elementary
- Middle: Gadsden
- High: Gadsden City High
Source: ValleyMLS. This data may not be complete. We recommend contacting the local school district to confirm school assignments for this home.

Get pre-qualified for a loan
At Zillow Home Loans, we can pre-qualify you in as little as 5 minutes with no impact to your credit score.An equal housing lender. NMLS #10287.
