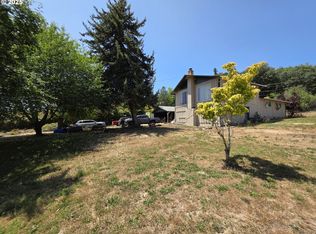Homesteaders Paradise, own your own mini-farm, raise your own fruits and veggies in this developed organic garden with deer fencing and watering system in place. In addition earn extra money by selling to local restaurants and markets! Property is fenced and cross fenced. Enjoy privacy, paved circle drive, Shop, 4-car garage and nicely kept and updated three bed two bath MH w/new roof, vinyl windows and more.
This property is off market, which means it's not currently listed for sale or rent on Zillow. This may be different from what's available on other websites or public sources.

