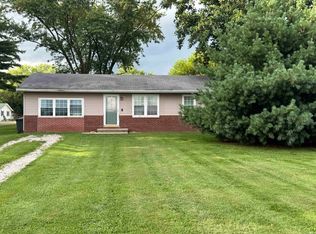Closed
$172,000
632 E Harding St, Orleans, IN 47452
3beds
1,008sqft
Single Family Residence
Built in 1980
0.31 Acres Lot
$184,900 Zestimate®
$--/sqft
$1,075 Estimated rent
Home value
$184,900
$176,000 - $194,000
$1,075/mo
Zestimate® history
Loading...
Owner options
Explore your selling options
What's special
WELCOME HOME to your THREE bedroom, ONE bathroom METICULOUSLY RENOVATED RANCH! You will love the country views off of your front porch before stepping inside to your transformed home. Inside the front door, you will find an open concept living room and eat-in kitchen. Kitchen has undergone a complete remodel with new cabinets, sink, countertops, and appliances. Off of the kitchen you have a spacious laundry room with plenty of additional storage space. Down the hall you will find your three bedrooms and full bathroom all remodeled top to bottom. Your home offers an attached one car garage as well as exterior door from kitchen to your private backyard. Backyard offers a shed as well as a patio area perfect for relaxing and grilling out. Home has had so many updates such as: Flooring, Lighting, Paint, Cabinets, Countertops, and so much more! Home has the possibility of 100% USDA financing. Utility averages are: Duke ($88/month), Indiana Natural Gas ($105/month), and Town of Orleans. Check out this move-in-ready dollhouse TODAY!
Zillow last checked: 8 hours ago
Listing updated: December 22, 2023 at 01:51pm
Listed by:
Natasha Johns 812-345-2795,
Williams Carpenter Realtors
Bought with:
Natasha Johns, RB14043733
Williams Carpenter Realtors
Source: IRMLS,MLS#: 202333474
Facts & features
Interior
Bedrooms & bathrooms
- Bedrooms: 3
- Bathrooms: 1
- Full bathrooms: 1
- Main level bedrooms: 3
Bedroom 1
- Level: Main
Bedroom 2
- Level: Main
Dining room
- Level: Main
- Area: 70
- Dimensions: 10 x 7
Family room
- Level: Main
- Area: 70
- Dimensions: 10 x 7
Living room
- Level: Main
- Area: 204
- Dimensions: 17 x 12
Heating
- Electric, Natural Gas, Forced Air
Cooling
- Central Air
Appliances
- Included: Dishwasher, Microwave, Refrigerator, Electric Cooktop, Electric Oven, Gas Water Heater
- Laundry: Electric Dryer Hookup, Main Level
Features
- Ceiling Fan(s), Walk-In Closet(s), Laminate Counters, Eat-in Kitchen, Open Floorplan, Tub/Shower Combination
- Flooring: Laminate
- Basement: Crawl Space
- Attic: Storage
- Has fireplace: No
- Fireplace features: None
Interior area
- Total structure area: 1,008
- Total interior livable area: 1,008 sqft
- Finished area above ground: 1,008
- Finished area below ground: 0
Property
Parking
- Total spaces: 1
- Parking features: Attached, Gravel
- Attached garage spaces: 1
- Has uncovered spaces: Yes
Features
- Levels: One
- Stories: 1
- Patio & porch: Patio, Porch
Lot
- Size: 0.30 Acres
- Dimensions: 80x160
- Features: Irregular Lot, City/Town/Suburb, Landscaped
Details
- Additional structures: Outbuilding
- Parcel number: 590230441043.000010
Construction
Type & style
- Home type: SingleFamily
- Architectural style: Ranch
- Property subtype: Single Family Residence
Materials
- Brick, Vinyl Siding
- Roof: Shingle
Condition
- New construction: No
- Year built: 1980
Utilities & green energy
- Electric: Duke Energy Indiana
- Gas: Indiana Natural Gas
- Sewer: Public Sewer
- Water: Public, Town of Orleans
- Utilities for property: Cable Available
Community & neighborhood
Security
- Security features: Smoke Detector(s)
Location
- Region: Orleans
- Subdivision: None
Other
Other facts
- Listing terms: Conventional,FHA,USDA Loan,VA Loan
Price history
| Date | Event | Price |
|---|---|---|
| 12/22/2023 | Sold | $172,000+4.2% |
Source: | ||
| 10/30/2023 | Price change | $165,000-5.7% |
Source: | ||
| 10/3/2023 | Price change | $174,900-5.5% |
Source: | ||
| 9/14/2023 | Listed for sale | $185,000+85% |
Source: | ||
| 7/7/2023 | Sold | $100,000$99/sqft |
Source: Public Record Report a problem | ||
Public tax history
| Year | Property taxes | Tax assessment |
|---|---|---|
| 2024 | $714 +0.7% | $148,700 +50.8% |
| 2023 | $708 +21.4% | $98,600 +8.8% |
| 2022 | $584 +7.6% | $90,600 +14.5% |
Find assessor info on the county website
Neighborhood: 47452
Nearby schools
GreatSchools rating
- 6/10Orleans Elementary SchoolGrades: PK-6Distance: 0.2 mi
- 4/10Orleans Jr-Sr High SchoolGrades: 7-12Distance: 0.9 mi
Schools provided by the listing agent
- Elementary: Orleans
- Middle: Orleans
- High: Orleans
- District: Orleans Community Schools
Source: IRMLS. This data may not be complete. We recommend contacting the local school district to confirm school assignments for this home.

Get pre-qualified for a loan
At Zillow Home Loans, we can pre-qualify you in as little as 5 minutes with no impact to your credit score.An equal housing lender. NMLS #10287.
