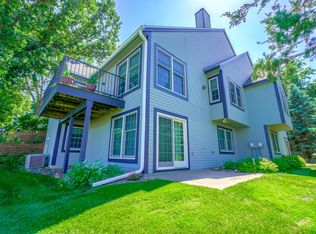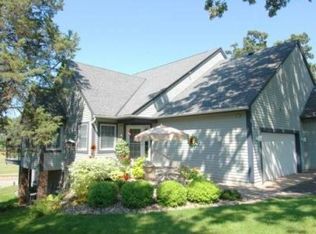Closed
$425,000
632 Hickory Rd #632, Hudson, WI 54016
3beds
2,595sqft
Townhouse Detached
Built in 1990
7,405.2 Square Feet Lot
$433,100 Zestimate®
$164/sqft
$2,450 Estimated rent
Home value
$433,100
$377,000 - $498,000
$2,450/mo
Zestimate® history
Loading...
Owner options
Explore your selling options
What's special
Rarely available one-level living in sought after High Point Estates! This walk out rambler is exceptionally remodeled, and is an entertainers dream. Remodeled kitchen features quartz countertops, high-end SS appliance suite, and custom tile backsplash. Kitchen is open to the dining room/living room. The living room is anchored by a cozy gas fireplace. Tons of light on the main level, and the kitchen also opens up to a private deck! Main-level laundry, along with a spacious primary suite with double closets and an updated private en-suite bathroom with custom tiled shower. 1/2 bath on the main level as well, which is great for guests. Lower level features a spacious family room and two more sizeable bedrooms. There is also an enormous full bathroom down there as well. Attached two car garage, updated mechanicals and roof. You'll even have access to an awesome and private neighborhood pool! Just move in and enjoy!
Zillow last checked: 8 hours ago
Listing updated: July 16, 2025 at 02:33pm
Listed by:
Jonathan Harold Peterson 651-324-6768,
RE/MAX Results
Bought with:
Diane M May
Edina Realty, Inc.
Source: NorthstarMLS as distributed by MLS GRID,MLS#: 6722218
Facts & features
Interior
Bedrooms & bathrooms
- Bedrooms: 3
- Bathrooms: 3
- Full bathrooms: 1
- 3/4 bathrooms: 1
- 1/2 bathrooms: 1
Bedroom 1
- Level: Main
- Area: 198 Square Feet
- Dimensions: 18x11
Bedroom 2
- Level: Lower
- Area: 165 Square Feet
- Dimensions: 15x11
Bedroom 3
- Level: Lower
- Area: 132 Square Feet
- Dimensions: 12x11
Other
- Level: Lower
- Area: 315 Square Feet
- Dimensions: 21x15
Dining room
- Level: Main
- Area: 100 Square Feet
- Dimensions: 10x10
Kitchen
- Level: Main
- Area: 228 Square Feet
- Dimensions: 19x12
Living room
- Level: Main
- Area: 315 Square Feet
- Dimensions: 21x15
Office
- Level: Main
- Area: 90 Square Feet
- Dimensions: 10x9
Heating
- Forced Air
Cooling
- Central Air
Appliances
- Included: Dishwasher, Dryer, Gas Water Heater, Microwave, Range, Refrigerator, Stainless Steel Appliance(s), Washer, Water Softener Owned
Features
- Central Vacuum
- Basement: Block
- Number of fireplaces: 1
- Fireplace features: Gas
Interior area
- Total structure area: 2,595
- Total interior livable area: 2,595 sqft
- Finished area above ground: 1,351
- Finished area below ground: 991
Property
Parking
- Total spaces: 2
- Parking features: Attached
- Attached garage spaces: 2
- Details: Garage Dimensions (22x24), Garage Door Height (7), Garage Door Width (22)
Accessibility
- Accessibility features: None
Features
- Levels: One
- Stories: 1
- Patio & porch: Deck
Lot
- Size: 7,405 sqft
- Dimensions: 75 x 100
- Features: Many Trees
Details
- Foundation area: 1244
- Parcel number: 236196320000
- Zoning description: Residential-Single Family
Construction
Type & style
- Home type: Townhouse
- Property subtype: Townhouse Detached
Materials
- Brick/Stone, Wood Siding, Block
- Roof: Age 8 Years or Less
Condition
- Age of Property: 35
- New construction: No
- Year built: 1990
Utilities & green energy
- Electric: Circuit Breakers, Power Company: Xcel Energy
- Gas: Natural Gas
- Sewer: City Sewer/Connected
- Water: City Water/Connected
Community & neighborhood
Location
- Region: Hudson
- Subdivision: High Point Estates Condo
HOA & financial
HOA
- Has HOA: Yes
- HOA fee: $237 monthly
- Services included: Lawn Care, Shared Amenities, Snow Removal
- Association name: High Point Condo Association
- Association phone: 715-222-6339
Price history
| Date | Event | Price |
|---|---|---|
| 7/1/2025 | Sold | $425,000+3.7%$164/sqft |
Source: | ||
| 5/17/2025 | Listed for sale | $410,000$158/sqft |
Source: | ||
Public tax history
Tax history is unavailable.
Neighborhood: 54016
Nearby schools
GreatSchools rating
- 9/10Willow River Elementary SchoolGrades: K-5Distance: 0.7 mi
- 5/10Hudson Middle SchoolGrades: 6-8Distance: 1.1 mi
- 9/10Hudson High SchoolGrades: 9-12Distance: 0.1 mi

Get pre-qualified for a loan
At Zillow Home Loans, we can pre-qualify you in as little as 5 minutes with no impact to your credit score.An equal housing lender. NMLS #10287.
Sell for more on Zillow
Get a free Zillow Showcase℠ listing and you could sell for .
$433,100
2% more+ $8,662
With Zillow Showcase(estimated)
$441,762
