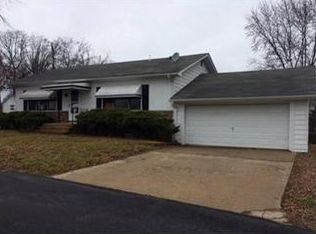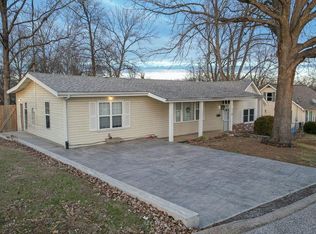Closed
Listing Provided by:
Holly Crump 314-458-4704,
RE/MAX Results
Bought with: Coldwell Banker Realty - Gundaker
Price Unknown
632 Mueller Rd, Festus, MO 63028
3beds
1,080sqft
Single Family Residence
Built in 1958
8,842.68 Square Feet Lot
$238,200 Zestimate®
$--/sqft
$1,608 Estimated rent
Home value
$238,200
$212,000 - $269,000
$1,608/mo
Zestimate® history
Loading...
Owner options
Explore your selling options
What's special
Welcome to 632 Mueller, a charming ranch home in the sought-after Festus School District! Nestled on a quiet street, this home is just a short walk to the park and pickleball courts. Inside, you'll find a spacious living room with luxury vinyl plank flooring, abundant natural light, and neutral-colored paint throughout. The updated kitchen boasts white cabinets, modern countertops, stainless steel appliances, and convenient main-floor laundry. The additional bedrooms are separated by an updated hall bath, and the master bedroom includes a private half bath. Enjoy the 4-seasons room with access to the backyard, perfect for relaxing or entertaining. The home also offers a carport and an unfinished walkout basement ready for your personal touch. Don't miss your chance to own this home. Additional Rooms: Sun Room
Zillow last checked: 18 hours ago
Listing updated: April 28, 2025 at 04:37pm
Listing Provided by:
Holly Crump 314-458-4704,
RE/MAX Results
Bought with:
Christina L Martin, 2019008851
Coldwell Banker Realty - Gundaker
Source: MARIS,MLS#: 24063433 Originating MLS: St. Louis Association of REALTORS
Originating MLS: St. Louis Association of REALTORS
Facts & features
Interior
Bedrooms & bathrooms
- Bedrooms: 3
- Bathrooms: 2
- Full bathrooms: 1
- 1/2 bathrooms: 1
- Main level bathrooms: 2
- Main level bedrooms: 3
Primary bedroom
- Features: Floor Covering: Carpeting, Wall Covering: Some
- Level: Main
- Area: 143
- Dimensions: 11x13
Bedroom
- Features: Floor Covering: Carpeting, Wall Covering: Some
- Level: Main
- Area: 120
- Dimensions: 12x10
Bedroom
- Features: Floor Covering: Carpeting, Wall Covering: Some
- Level: Main
- Area: 120
- Dimensions: 12x10
Dining room
- Features: Floor Covering: Luxury Vinyl Plank, Wall Covering: Some
- Level: Main
- Area: 168
- Dimensions: 14x12
Kitchen
- Features: Floor Covering: Luxury Vinyl Plank, Wall Covering: Some
- Level: Main
- Area: 156
- Dimensions: 13x12
Living room
- Features: Floor Covering: Luxury Vinyl Plank, Wall Covering: Some
- Level: Main
- Area: 169
- Dimensions: 13x13
Sunroom
- Features: Floor Covering: Luxury Vinyl Plank, Wall Covering: Some
- Level: Main
- Area: 126
- Dimensions: 14x9
Heating
- Forced Air, Natural Gas
Cooling
- Ceiling Fan(s), Central Air, Electric
Appliances
- Included: Dishwasher, Microwave, Electric Range, Electric Oven, Stainless Steel Appliance(s), Gas Water Heater
- Laundry: Main Level
Features
- Kitchen/Dining Room Combo, Eat-in Kitchen
- Flooring: Carpet
- Doors: Panel Door(s), Sliding Doors
- Basement: Block,Full,Unfinished,Walk-Out Access
- Has fireplace: No
- Fireplace features: None
Interior area
- Total structure area: 1,080
- Total interior livable area: 1,080 sqft
- Finished area above ground: 1,080
Property
Parking
- Total spaces: 1
- Parking features: Covered, Off Street
- Carport spaces: 1
Features
- Levels: One
Lot
- Size: 8,842 sqft
- Dimensions: 60 x 139
Details
- Additional structures: Shed(s)
- Parcel number: 193.007.01014021
- Special conditions: Standard
Construction
Type & style
- Home type: SingleFamily
- Architectural style: Traditional,Ranch
- Property subtype: Single Family Residence
Materials
- Frame, Vinyl Siding
Condition
- Year built: 1958
Utilities & green energy
- Sewer: Public Sewer
- Water: Public
Community & neighborhood
Security
- Security features: Smoke Detector(s)
Location
- Region: Festus
- Subdivision: Schumer Heights
Other
Other facts
- Listing terms: Cash,Conventional,FHA,VA Loan
- Ownership: Private
- Road surface type: Concrete
Price history
| Date | Event | Price |
|---|---|---|
| 12/20/2024 | Sold | -- |
Source: | ||
| 11/28/2024 | Pending sale | $214,900$199/sqft |
Source: | ||
| 11/22/2024 | Listed for sale | $214,900$199/sqft |
Source: | ||
| 11/8/2024 | Pending sale | $214,900$199/sqft |
Source: | ||
| 10/28/2024 | Price change | $214,900-4.4%$199/sqft |
Source: | ||
Public tax history
| Year | Property taxes | Tax assessment |
|---|---|---|
| 2024 | $804 +0.5% | $14,200 |
| 2023 | $800 +0% | $14,200 |
| 2022 | $800 -0.1% | $14,200 |
Find assessor info on the county website
Neighborhood: 63028
Nearby schools
GreatSchools rating
- 10/10Festus Elementary SchoolGrades: K-3Distance: 1 mi
- 7/10Festus Middle SchoolGrades: 7-8Distance: 1.1 mi
- 8/10Festus Sr. High SchoolGrades: 9-12Distance: 1.1 mi
Schools provided by the listing agent
- Elementary: Festus Elem.
- Middle: Festus Middle
- High: Festus Sr. High
Source: MARIS. This data may not be complete. We recommend contacting the local school district to confirm school assignments for this home.
Get a cash offer in 3 minutes
Find out how much your home could sell for in as little as 3 minutes with a no-obligation cash offer.
Estimated market value
$238,200
Get a cash offer in 3 minutes
Find out how much your home could sell for in as little as 3 minutes with a no-obligation cash offer.
Estimated market value
$238,200

