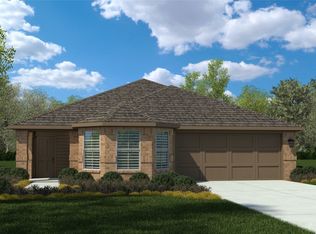Sold
Price Unknown
632 Peshtigo Rd, Justin, TX 76247
4beds
1,728sqft
Single Family Residence
Built in 2023
5,488.56 Square Feet Lot
$317,100 Zestimate®
$--/sqft
$2,261 Estimated rent
Home value
$317,100
$301,000 - $336,000
$2,261/mo
Zestimate® history
Loading...
Owner options
Explore your selling options
What's special
****Charming 4-Bedroom Home in Liberty Trails – Smart Living with Style & Comfort ***** Welcome to this beautifully maintained 4-bedroom, 2-bathroom home nestled in the sought-after Liberty Trails community. Designed with an open-concept layout, this home offers a bright, airy atmosphere perfect for everyday living and entertaining. The spacious kitchen stands out with abundant cabinet storage, a walk-in pantry, a large island, and a SMART, WiFi-enabled LG gas range complete with convection and proofing functions—a dream for any home chef. The kitchen seamlessly connects to the living and dining areas, creating a welcoming space filled with natural light. The private primary suite offers a relaxing retreat with an ensuite bath, while three additional bedrooms provide plenty of space for guests, family, or a home office. Step outside to enjoy the fenced backyard, or take advantage of community amenities such as a pool, scenic walking trails, and a peaceful pond. Located near major commuter routes and close to shopping, dining, and entertainment, this home blends modern features, convenience, and community charm. Don’t miss your chance to call this Liberty Trails gem home!
Zillow last checked: 8 hours ago
Listing updated: November 03, 2025 at 06:57am
Listed by:
Lisa Dyer 0706099 817-798-9118,
Contre Management, LLC 817-798-9118
Bought with:
Lyn Innes
United Real Estate Frisco
Source: NTREIS,MLS#: 20966277
Facts & features
Interior
Bedrooms & bathrooms
- Bedrooms: 4
- Bathrooms: 2
- Full bathrooms: 2
Primary bedroom
- Features: En Suite Bathroom, Walk-In Closet(s)
- Level: First
- Dimensions: 12 x 15
Bedroom
- Level: First
- Dimensions: 10 x 11
Bedroom
- Level: First
- Dimensions: 10 x 11
Bedroom
- Level: First
- Dimensions: 10 x 11
Primary bathroom
- Features: Built-in Features, En Suite Bathroom, Solid Surface Counters
- Level: First
- Dimensions: 11 x 8
Dining room
- Level: First
- Dimensions: 10 x 10
Other
- Features: Built-in Features, Solid Surface Counters
- Level: First
- Dimensions: 10 x 5
Kitchen
- Features: Built-in Features, Granite Counters, Kitchen Island, Pantry
- Level: First
- Dimensions: 11 x 15
Living room
- Level: First
- Dimensions: 15 x 15
Utility room
- Level: First
- Dimensions: 5 x 6
Heating
- Central, Natural Gas
Cooling
- Central Air, Ceiling Fan(s), Electric
Appliances
- Included: Dishwasher, Disposal, Gas Range, Gas Water Heater, Microwave, Tankless Water Heater
Features
- Granite Counters, High Speed Internet, Kitchen Island, Open Floorplan, Pantry, Smart Home, Cable TV, Walk-In Closet(s)
- Flooring: Carpet, Tile
- Has basement: No
- Has fireplace: No
Interior area
- Total interior livable area: 1,728 sqft
Property
Parking
- Total spaces: 2
- Parking features: Concrete, Door-Single, Driveway, Garage, Garage Door Opener
- Attached garage spaces: 2
- Has uncovered spaces: Yes
Features
- Levels: One
- Stories: 1
- Patio & porch: Rear Porch, Front Porch, Covered
- Pool features: None, Community
- Fencing: Wood
Lot
- Size: 5,488 sqft
- Features: Interior Lot, Level, Sprinkler System, Few Trees
Details
- Parcel number: R1006185
- Other equipment: Irrigation Equipment
Construction
Type & style
- Home type: SingleFamily
- Architectural style: Traditional,Detached
- Property subtype: Single Family Residence
Materials
- Brick
- Foundation: Slab
- Roof: Composition
Condition
- Year built: 2023
Utilities & green energy
- Sewer: Public Sewer
- Water: Public
- Utilities for property: Electricity Connected, Natural Gas Available, Sewer Available, Separate Meters, Water Available, Cable Available
Community & neighborhood
Security
- Security features: Carbon Monoxide Detector(s)
Community
- Community features: Curbs, Fishing, Playground, Pool, Trails/Paths, Sidewalks
Location
- Region: Justin
- Subdivision: Liberty Trls Ph 4
HOA & financial
HOA
- Has HOA: Yes
- HOA fee: $500 annually
- Services included: All Facilities, Association Management
- Association name: Vision Communities Mgmt
- Association phone: 972-612-2303
Other
Other facts
- Listing terms: Cash,Conventional,FHA,USDA Loan,VA Loan
Price history
| Date | Event | Price |
|---|---|---|
| 10/31/2025 | Sold | -- |
Source: NTREIS #20966277 Report a problem | ||
| 9/26/2025 | Pending sale | $319,999$185/sqft |
Source: NTREIS #20966277 Report a problem | ||
| 9/23/2025 | Contingent | $319,999$185/sqft |
Source: NTREIS #20966277 Report a problem | ||
| 7/29/2025 | Price change | $319,999-0.9%$185/sqft |
Source: NTREIS #20966277 Report a problem | ||
| 6/12/2025 | Listed for sale | $323,000$187/sqft |
Source: NTREIS #20966277 Report a problem | ||
Public tax history
| Year | Property taxes | Tax assessment |
|---|---|---|
| 2025 | $6,956 +7.1% | $323,916 +8.9% |
| 2024 | $6,493 +660.1% | $297,391 +651% |
| 2023 | $854 | $39,600 |
Find assessor info on the county website
Neighborhood: 76247
Nearby schools
GreatSchools rating
- 5/10Clara Love Elementary SchoolGrades: PK-5Distance: 2.9 mi
- 4/10Chisholm Trail Middle SchoolGrades: 6-8Distance: 6.3 mi
- 6/10Northwest High SchoolGrades: 9-12Distance: 3.6 mi
Schools provided by the listing agent
- Elementary: Clara Love
- Middle: Chisholmtr
- High: Northwest
- District: Northwest ISD
Source: NTREIS. This data may not be complete. We recommend contacting the local school district to confirm school assignments for this home.
Get a cash offer in 3 minutes
Find out how much your home could sell for in as little as 3 minutes with a no-obligation cash offer.
Estimated market value$317,100
Get a cash offer in 3 minutes
Find out how much your home could sell for in as little as 3 minutes with a no-obligation cash offer.
Estimated market value
$317,100
