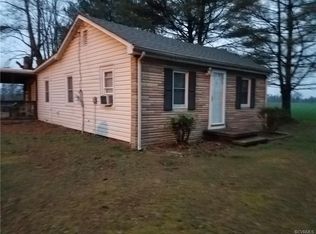Location! One mile to Rte 360, minutes to Tappahannock and Rappahannock River. Quick commute to Mechansville, Richmond. Move in Ready updated two bedroom one bath home on 1 acre of land. New stove, dish washer, hot water heater, Stackable washer/dryer Hook-up, new flooring, New Mini split Heat/AC Deep well, conv septic 12 X12 Gazbo w/ electric, 16 X 20 Workshop w/electric
This property is off market, which means it's not currently listed for sale or rent on Zillow. This may be different from what's available on other websites or public sources.

