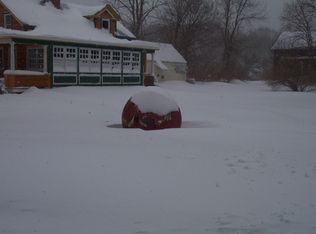A welcoming and versatile floor plan includes a private in-law suite. Impressive oak staircase in the foyer greets you as you walk through the front double doors. Lovely spacious kitchen has granite counters and tile flooring. Brazilian cherrywood flooring is throughout most of the first floor and second-floor hallway. The lower level has an office/playroom/den, bedroom, kitchen, dining room, living room and two bathrooms. An exquisite chandelier brings elegance & sparkle to the dining room. The in-law suite hosts a kitchen, dining area, living room, bedroom, bathroom, separate driveway/entrances, sliding glass door and a private deck. Second level consists of the master suite, two bathrooms and two more bedrooms. Sunken master bedroom appeals with a spacious en-suite bathroom, two walk-in closets and a balcony. This home has a detached one-car garage, 2.36 acres of land, partially finished basement and ample storage space throughout. Close to the highway, shopping, UMass Dartmouth.
This property is off market, which means it's not currently listed for sale or rent on Zillow. This may be different from what's available on other websites or public sources.
