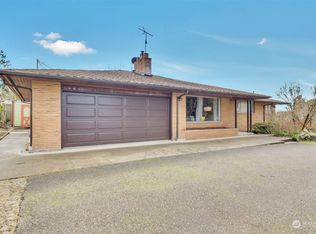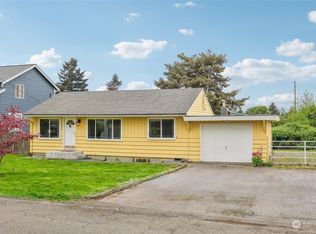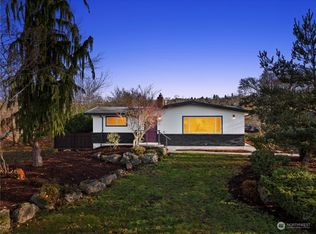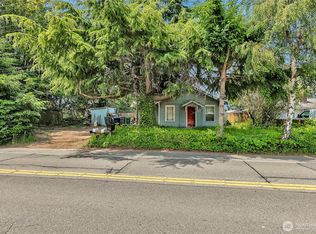Sold
Listed by:
Jeff Look,
WeLakeside
Bought with: Windermere Prof Partners
$835,000
632 S 23rd Street, Renton, WA 98055
3beds
2,600sqft
Single Family Residence
Built in 2005
4,613 Square Feet Lot
$845,700 Zestimate®
$321/sqft
$3,542 Estimated rent
Home value
$845,700
$803,000 - $888,000
$3,542/mo
Zestimate® history
Loading...
Owner options
Explore your selling options
What's special
**Recent Price Reduction!** Come see this amazing home, featuring 3 large bedrooms & extra Bonus room, 2.5 baths, and a 3-car garage. This modern home is situated across from Teasdale Park. The interior layout of this home is designed for maximum space and grandeur with high ceiling, formal dining, lounge, living room, hardwood floors and more. The kitchen is spacious with granite counter tops, an eating area and SS appliances. The primary bedroom features a 5-piece bathroom, walk in closet, double sinks, high ceilings and views of the park. The backyard is fully fenced and has a low maintenance yard. This home is conveniently located to all amenities, and easy commute. Best of all sellers is offering $10,000 toward buyer's closing cost.
Zillow last checked: 8 hours ago
Listing updated: December 05, 2023 at 01:35pm
Listed by:
Jeff Look,
WeLakeside
Bought with:
Adriann Ford, 23000004
Windermere Prof Partners
Source: NWMLS,MLS#: 2144520
Facts & features
Interior
Bedrooms & bathrooms
- Bedrooms: 3
- Bathrooms: 3
- Full bathrooms: 2
- 1/2 bathrooms: 1
Bonus room
- Level: Main
Kitchen with eating space
- Level: Main
Utility room
- Level: Second
Heating
- Fireplace(s), Forced Air
Cooling
- None
Appliances
- Included: Dishwasher_, Double Oven, Dryer, GarbageDisposal_, Microwave_, Refrigerator_, StoveRange_, Washer, Dishwasher, Garbage Disposal, Microwave, Refrigerator, StoveRange, Water Heater: gas, Water Heater Location: gas/garage
Features
- Bath Off Primary, Dining Room
- Flooring: Hardwood, Carpet
- Windows: Double Pane/Storm Window
- Basement: None
- Number of fireplaces: 1
- Fireplace features: Gas, Main Level: 1, Fireplace
Interior area
- Total structure area: 2,600
- Total interior livable area: 2,600 sqft
Property
Parking
- Total spaces: 3
- Parking features: Attached Garage
- Attached garage spaces: 3
Features
- Levels: Two
- Stories: 2
- Entry location: Main
- Patio & porch: Hardwood, Wall to Wall Carpet, Bath Off Primary, Double Pane/Storm Window, Dining Room, Vaulted Ceiling(s), Walk-In Closet(s), Fireplace, Water Heater
- Has view: Yes
- View description: Territorial
Lot
- Size: 4,613 sqft
- Features: Curbs, Paved, Sidewalk
- Topography: Level
Details
- Parcel number: 7222000098
- Zoning description: Jurisdiction: City
- Special conditions: Standard
- Other equipment: Leased Equipment: none
Construction
Type & style
- Home type: SingleFamily
- Architectural style: Craftsman
- Property subtype: Single Family Residence
Materials
- Stone, Wood Products
- Foundation: Poured Concrete
- Roof: Composition
Condition
- Good
- Year built: 2005
- Major remodel year: 2005
Utilities & green energy
- Electric: Company: puget sound
- Sewer: Sewer Connected, Company: renton
- Water: Public, Company: renton
Community & neighborhood
Location
- Region: Renton
- Subdivision: Talbot Hill
Other
Other facts
- Listing terms: Cash Out,Conventional,FHA
- Cumulative days on market: 650 days
Price history
| Date | Event | Price |
|---|---|---|
| 12/4/2023 | Sold | $835,000-3.9%$321/sqft |
Source: | ||
| 11/25/2023 | Pending sale | $869,000$334/sqft |
Source: | ||
| 9/24/2023 | Contingent | $869,000$334/sqft |
Source: | ||
| 8/28/2023 | Price change | $869,000-3.4%$334/sqft |
Source: | ||
| 8/3/2023 | Listed for sale | $899,990+72.7%$346/sqft |
Source: | ||
Public tax history
| Year | Property taxes | Tax assessment |
|---|---|---|
| 2024 | $7,737 +3.6% | $749,000 +8.7% |
| 2023 | $7,467 +3.4% | $689,000 -6.6% |
| 2022 | $7,223 +6.9% | $738,000 +24% |
Find assessor info on the county website
Neighborhood: Talbot Hill
Nearby schools
GreatSchools rating
- 6/10Talbot Hill Elementary SchoolGrades: K-5Distance: 0.1 mi
- 4/10Dimmitt Middle SchoolGrades: 6-8Distance: 2.4 mi
- 3/10Renton Senior High SchoolGrades: 9-12Distance: 1.5 mi
Schools provided by the listing agent
- Elementary: Talbot Hill Elem
- Middle: Dimmitt Mid
- High: Renton Snr High
Source: NWMLS. This data may not be complete. We recommend contacting the local school district to confirm school assignments for this home.
Get a cash offer in 3 minutes
Find out how much your home could sell for in as little as 3 minutes with a no-obligation cash offer.
Estimated market value$845,700
Get a cash offer in 3 minutes
Find out how much your home could sell for in as little as 3 minutes with a no-obligation cash offer.
Estimated market value
$845,700



