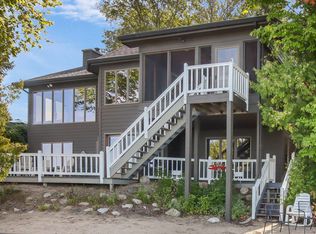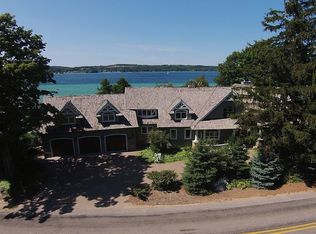Sold for $1,200,000 on 10/11/24
$1,200,000
632 S Stony Point Rd, Suttons Bay, MI 49682
3beds
--sqft
Single Family Residence
Built in 1953
8,276.4 Square Feet Lot
$1,254,400 Zestimate®
$--/sqft
$3,554 Estimated rent
Home value
$1,254,400
Estimated sales range
Not available
$3,554/mo
Zestimate® history
Loading...
Owner options
Explore your selling options
What's special
Waterfront home along the coveted shores of Stony Point that offers one-level living. This home brought joy to generations of family members for decades and is now ready for its next chapter. Stunning views can be enjoyed from several rooms. The island kitchen features cherry cabinets and extends into the dining area with a wood fireplace and built-in cabinets. The main living area enjoys stunning views through new picture window. There is a spacious primary suite with walk-in closet and bathroom with garden tub, two additional bedrooms and bathrooms. A large laundry area with access to a two car attached garage. There is an existing dock and newly resurfaced break wall cap. Partially fenced yard. A spacious deck provides great space for al fresco dining and grilling. But the hit of the show is the view and the 99 ft of private frontage on Suttons Bay. Take this opportunity to make this waterfront dwelling your home.
Zillow last checked: 8 hours ago
Listing updated: October 15, 2024 at 07:33am
Listed by:
Jamie Jewell Cell:231-835-0104,
Schaub Team Premier Realty 231-674-5950,
Roger Schaub 231-883-4644,
Schaub Team Premier Realty
Bought with:
Joe Campo, 6501411024
Schaub Team Premier Realty
Tim Schaub, 6502411112
Schaub Team Premier Realty
Source: NGLRMLS,MLS#: 1926576
Facts & features
Interior
Bedrooms & bathrooms
- Bedrooms: 3
- Bathrooms: 3
- Full bathrooms: 2
- 3/4 bathrooms: 1
- Main level bathrooms: 3
- Main level bedrooms: 3
Primary bedroom
- Level: Main
- Area: 226.32
- Dimensions: 18.4 x 12.3
Bedroom 2
- Level: Main
- Area: 154.56
- Dimensions: 11.2 x 13.8
Bedroom 3
- Level: Main
- Area: 137.86
- Dimensions: 11.3 x 12.2
Primary bathroom
- Features: Private
Dining room
- Level: Main
- Area: 262.68
- Dimensions: 19.9 x 13.2
Kitchen
- Level: Main
- Area: 167.99
- Dimensions: 10.7 x 15.7
Living room
- Level: Main
- Area: 289.28
- Dimensions: 22.6 x 12.8
Heating
- Forced Air, Natural Gas, Fireplace(s)
Appliances
- Included: Refrigerator, Oven/Range, Disposal, Dishwasher, Water Softener Owned
- Laundry: Main Level
Features
- Walk-In Closet(s), Kitchen Island, Mud Room, Drywall, Cable TV, High Speed Internet
- Flooring: Laminate, Wood, Carpet
- Windows: Skylight(s)
- Basement: Crawl Space
- Has fireplace: Yes
- Fireplace features: Wood Burning, Heatilator
Interior area
- Total structure area: 0
- Finished area above ground: 0
- Finished area below ground: 0
Property
Parking
- Total spaces: 2
- Parking features: Attached, Asphalt
- Attached garage spaces: 2
Accessibility
- Accessibility features: None
Features
- Levels: One
- Stories: 1
- Patio & porch: Deck
- Exterior features: Dock
- Has spa: Yes
- Spa features: Bath
- Fencing: Fenced
- Has view: Yes
- View description: Bay, Water
- Has water view: Yes
- Water view: Water,Bay
- Waterfront features: All Sports, Great Lake, Lake
- Body of water: Suttons Bay
- Frontage type: Waterfront
- Frontage length: 99
Lot
- Size: 8,276 sqft
- Features: Level, Metes and Bounds
Details
- Additional structures: None
- Parcel number: 4501102701000
- Zoning description: Residential
Construction
Type & style
- Home type: SingleFamily
- Architectural style: Ranch
- Property subtype: Single Family Residence
Materials
- Frame, Wood Siding
- Roof: Asphalt
Condition
- New construction: No
- Year built: 1953
Utilities & green energy
- Sewer: Private Sewer
- Water: Private
Community & neighborhood
Community
- Community features: None
Location
- Region: Suttons Bay
- Subdivision: N/A
HOA & financial
HOA
- Services included: None
Other
Other facts
- Listing agreement: Exclusive Right Sell
- Listing terms: Conventional,Cash
- Ownership type: Private Owner
- Road surface type: Asphalt
Price history
| Date | Event | Price |
|---|---|---|
| 10/11/2024 | Sold | $1,200,000 |
Source: | ||
| 9/5/2024 | Price change | $1,200,000+10.1% |
Source: | ||
| 8/29/2024 | Listed for sale | $1,090,000+111.7% |
Source: | ||
| 11/4/2014 | Listing removed | $850 |
Source: City Property Managers - Great Lakes Report a problem | ||
| 10/28/2014 | Listed for rent | $850 |
Source: City Property Managers - Great Lakes Report a problem | ||
Public tax history
| Year | Property taxes | Tax assessment |
|---|---|---|
| 2024 | $3,838 +5.5% | $610,590 +68.4% |
| 2023 | $3,640 +2% | $362,550 +38.4% |
| 2022 | $3,567 +1.3% | $261,990 +2.7% |
Find assessor info on the county website
Neighborhood: 49682
Nearby schools
GreatSchools rating
- 5/10Suttons Bay Elementary SchoolGrades: PK-8Distance: 1.6 mi
- 6/10Suttons Bay Senior High SchoolGrades: 9-12Distance: 1.6 mi
Schools provided by the listing agent
- Elementary: Suttons Bay Elementary School
- Middle: Suttons Bay Middle School
- High: Suttons Bay Senior High School
- District: Suttons Bay Public Schools
Source: NGLRMLS. This data may not be complete. We recommend contacting the local school district to confirm school assignments for this home.

Get pre-qualified for a loan
At Zillow Home Loans, we can pre-qualify you in as little as 5 minutes with no impact to your credit score.An equal housing lender. NMLS #10287.

