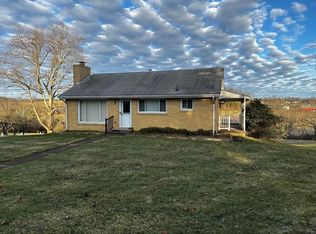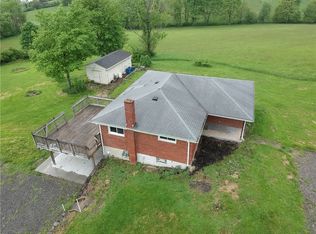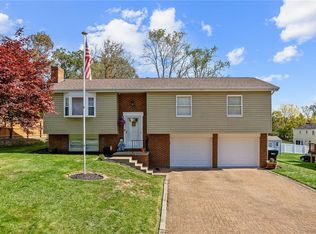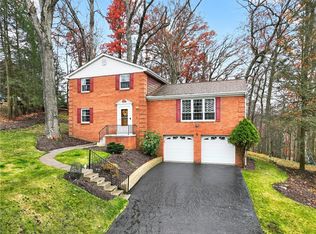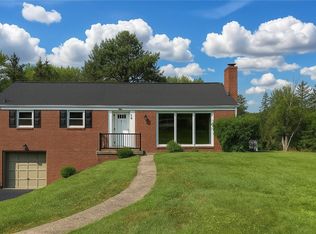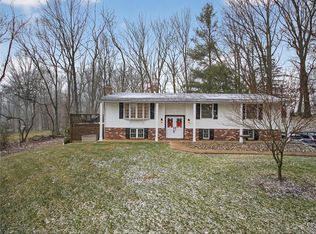This charming and versatile 4-bedroom, 2.5-bath, ranch style home situated on 2.2 private acres in a peaceful country setting is also just minutes from shopping, restaurants, and major highways. This unique home features a full kitchen and a full bath on each level making the lower level, with private entry, ideal for an in-law suite or multigenerational living. In addition to the living room and 3 bedrooms, the main level offers a large dining room addition with access to a generous deck overlooking the peaceful and private property—perfect for relaxing or entertaining. An oversized two-level, detached, garage provides ample room for storage, hobbies, or car enthusiasts. If you’re looking for the best of all worlds with flexible living options-room to spread out, work from home or to accommodate extended family-this quiet retreat close to conveniences, checks all the boxes!
For sale
$475,000
632 Sandy Hill Rd, Valencia, PA 16059
4beds
1,516sqft
Est.:
Single Family Residence
Built in 1968
2.21 Acres Lot
$461,700 Zestimate®
$313/sqft
$-- HOA
What's special
In-law suiteMultigenerational livingGenerous deckPrivate acresLarge dining room addition
- 170 days |
- 2,291 |
- 110 |
Zillow last checked: 8 hours ago
Listing updated: August 16, 2025 at 11:03am
Listed by:
Jill Sutter 412-366-1600,
COLDWELL BANKER REALTY 412-366-1600
Source: WPMLS,MLS#: 1714828 Originating MLS: West Penn Multi-List
Originating MLS: West Penn Multi-List
Tour with a local agent
Facts & features
Interior
Bedrooms & bathrooms
- Bedrooms: 4
- Bathrooms: 3
- Full bathrooms: 2
- 1/2 bathrooms: 1
Primary bedroom
- Level: Main
- Dimensions: 14x11
Bedroom 2
- Level: Main
- Dimensions: 14x11
Bedroom 3
- Level: Main
- Dimensions: 11x11
Bedroom 4
- Level: Lower
- Dimensions: 13x11
Dining room
- Level: Main
- Dimensions: 18x16
Family room
- Level: Lower
- Dimensions: 23x12
Game room
- Level: Lower
- Dimensions: 19x12
Kitchen
- Level: Main
- Dimensions: 18x11
Kitchen
- Level: Lower
- Dimensions: 12x12
Living room
- Level: Main
- Dimensions: 18x13
Heating
- Hot Water, Oil
Cooling
- Central Air, Electric
Appliances
- Included: Some Electric Appliances, Cooktop, Dishwasher, Microwave, Refrigerator, Stove
Features
- Flooring: Carpet, Ceramic Tile, Hardwood
- Basement: Finished,Walk-Out Access
- Number of fireplaces: 2
- Fireplace features: Wood Burning
Interior area
- Total structure area: 1,516
- Total interior livable area: 1,516 sqft
Video & virtual tour
Property
Parking
- Parking features: Detached, Garage, Garage Door Opener
- Has garage: Yes
Features
- Levels: One
- Stories: 1
- Pool features: None
Lot
- Size: 2.21 Acres
- Dimensions: 2.21
Details
- Parcel number: 2302F9046G0000
Construction
Type & style
- Home type: SingleFamily
- Architectural style: Ranch
- Property subtype: Single Family Residence
Materials
- Brick
- Roof: Asphalt
Condition
- Resale
- Year built: 1968
Utilities & green energy
- Sewer: Septic Tank
- Water: Well
Community & HOA
Location
- Region: Valencia
Financial & listing details
- Price per square foot: $313/sqft
- Tax assessed value: $21,730
- Annual tax amount: $3,230
- Date on market: 8/6/2025
Estimated market value
$461,700
$439,000 - $485,000
$2,252/mo
Price history
Price history
| Date | Event | Price |
|---|---|---|
| 8/6/2025 | Listed for sale | $475,000+70.3%$313/sqft |
Source: | ||
| 5/12/2008 | Listing removed | $279,000$184/sqft |
Source: Visual Tour #716983 Report a problem | ||
| 3/20/2008 | Listed for sale | $279,000$184/sqft |
Source: Visual Tour #716983 Report a problem | ||
Public tax history
Public tax history
| Year | Property taxes | Tax assessment |
|---|---|---|
| 2024 | $3,230 +2.4% | $21,730 |
| 2023 | $3,154 +2.9% | $21,730 |
| 2022 | $3,064 | $21,730 |
Find assessor info on the county website
BuyAbility℠ payment
Est. payment
$2,834/mo
Principal & interest
$2248
Property taxes
$420
Home insurance
$166
Climate risks
Neighborhood: 16059
Nearby schools
GreatSchools rating
- 7/10Mars Area Centennial SchoolGrades: 5-6Distance: 3.3 mi
- 6/10Mars Area Middle SchoolGrades: 7-8Distance: 3.7 mi
- 9/10Mars Area Senior High SchoolGrades: 9-12Distance: 3.8 mi
Schools provided by the listing agent
- District: Mars Area
Source: WPMLS. This data may not be complete. We recommend contacting the local school district to confirm school assignments for this home.
