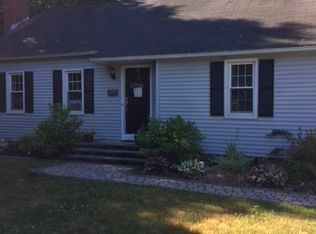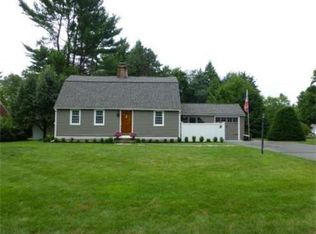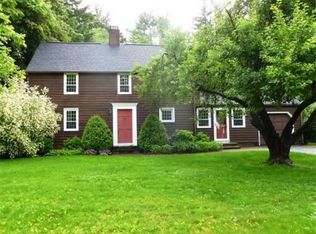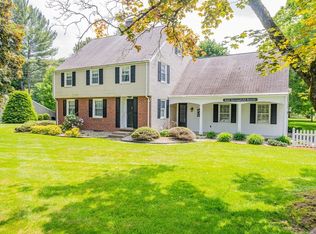OPEN HOUSE SATURDAY 4/30 from 12pm to 1:30. Beautifully updated brick cape on over a half acre lot. The first floor boasts a large main bedroom, newly updated bath, formal dining room with built ins and a brand new sun splashed kitchen. The kitchen also has access to the deck that overlooks the huge back yard which makes it perfect for entertaining. On the first floor you will also enjoy the front to back living room with fireplace for the cold New England nights! The second floor you will find the other 2 bedrooms and the second full bath. There is also a bonus space above the garage. If this isnt enough space for you, the basement is also partially finished with a huge family room. This home was completely gone through less than 2 years ago (new septic, on demand heating/hot water, roof, windows, as well as kitchen and both full bathrooms were recently updated per the owner) Nothing left to do here! Book your showing now! Wont last!
This property is off market, which means it's not currently listed for sale or rent on Zillow. This may be different from what's available on other websites or public sources.




