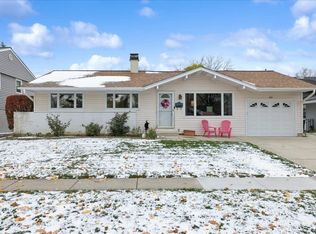Closed
$450,000
632 White Pine Rd, Buffalo Grove, IL 60089
3beds
1,348sqft
Single Family Residence
Built in 1967
8,537.76 Square Feet Lot
$455,900 Zestimate®
$334/sqft
$2,975 Estimated rent
Home value
$455,900
$410,000 - $506,000
$2,975/mo
Zestimate® history
Loading...
Owner options
Explore your selling options
What's special
Move-In Ready in Buffalo Grove! Welcome home to this beautifully updated 3 bed,2 bath split-level tucked away on a quiet, tree-lined street in one of Buffalo Grove's favorite established neighborhoods. This home has been given a fresh new look from top to bottom. New roof/gutters, windows, siding door, garage door & opener, electrical panel, switches/outlets, light fixtures, paint inside & out, new carpet upstairs, and hybrid wide-plank flooring (w/techtanium plus coating) throughout the main/lower levels. All you have to do is move in and enjoy! You'll love the open-concept kitchen with beautiful new 36" cabinets, quartz countertops, modern sink/faucet, and a huge 8-foot island complete with wine fridge and built-in garbage drawer. Plus, all the stainless steel appliances are brand new-refrigerator, gas stove, dishwasher, and microwave. The updates don't stop there-this home also has a new washer & dryer, all-new interior doors, trim & floor moldings. Step outside and relax in the freshly landscaped, shady backyard with two patios-perfect for morning coffee, grilling, or just hanging out. Even better, the yard backs up to a scenic walking/bike path, giving you peaceful views and no backyard neighbors. This is the perfect mix of modern updates and neighborhood charm-close to schools, parks, shopping, and more. Start your next adventure here!!
Zillow last checked: 8 hours ago
Listing updated: October 11, 2025 at 08:41am
Listing courtesy of:
Ashley Morton, CSC (904)694-3844,
Real Broker, LLC
Bought with:
Benjamin Opsahl
RE/MAX At Home
Source: MRED as distributed by MLS GRID,MLS#: 12458130
Facts & features
Interior
Bedrooms & bathrooms
- Bedrooms: 3
- Bathrooms: 2
- Full bathrooms: 2
Primary bedroom
- Features: Flooring (Carpet)
- Level: Second
- Area: 154 Square Feet
- Dimensions: 14X11
Bedroom 2
- Features: Flooring (Carpet)
- Level: Second
- Area: 110 Square Feet
- Dimensions: 11X10
Bedroom 3
- Features: Flooring (Carpet)
- Level: Second
- Area: 100 Square Feet
- Dimensions: 10X10
Dining room
- Level: Main
- Area: 110 Square Feet
- Dimensions: 10X11
Family room
- Level: Lower
- Area: 247 Square Feet
- Dimensions: 13X19
Kitchen
- Level: Main
- Area: 204 Square Feet
- Dimensions: 12X17
Laundry
- Level: Lower
- Area: 216 Square Feet
- Dimensions: 18X12
Living room
- Level: Main
- Area: 270 Square Feet
- Dimensions: 18X15
Heating
- Natural Gas
Cooling
- Central Air
Appliances
- Included: Range, Microwave, Dishwasher, Refrigerator, Washer, Dryer, Disposal, Stainless Steel Appliance(s), Wine Refrigerator, Gas Oven
Features
- Open Floorplan, Quartz Counters
- Doors: Lever Style Door Handles, Panel Door(s), Sliding Glass Door(s)
- Windows: Insulated Windows, Screens
- Basement: Finished,Walk-Out Access
Interior area
- Total structure area: 1,527
- Total interior livable area: 1,348 sqft
Property
Parking
- Total spaces: 2
- Parking features: Concrete, Garage Door Opener, On Site, Detached, Garage
- Garage spaces: 2
- Has uncovered spaces: Yes
Accessibility
- Accessibility features: No Disability Access
Features
- Stories: 2
Lot
- Size: 8,537 sqft
Details
- Parcel number: 03052160370000
- Special conditions: None
Construction
Type & style
- Home type: SingleFamily
- Property subtype: Single Family Residence
Materials
- Vinyl Siding, Concrete
- Foundation: Concrete Perimeter
- Roof: Asphalt
Condition
- New construction: No
- Year built: 1967
- Major remodel year: 2025
Utilities & green energy
- Sewer: Public Sewer
- Water: Lake Michigan
Community & neighborhood
Location
- Region: Buffalo Grove
Other
Other facts
- Listing terms: Conventional
- Ownership: Fee Simple
Price history
| Date | Event | Price |
|---|---|---|
| 10/1/2025 | Sold | $450,000-2%$334/sqft |
Source: | ||
| 9/8/2025 | Contingent | $459,000$341/sqft |
Source: | ||
| 9/3/2025 | Listed for sale | $459,000$341/sqft |
Source: | ||
Public tax history
| Year | Property taxes | Tax assessment |
|---|---|---|
| 2023 | $7,691 +4.8% | $29,999 |
| 2022 | $7,342 +34.1% | $29,999 +19.6% |
| 2021 | $5,473 +10.3% | $25,090 |
Find assessor info on the county website
Neighborhood: 60089
Nearby schools
GreatSchools rating
- 8/10Henry W Longfellow Elementary SchoolGrades: PK-5Distance: 0.5 mi
- 8/10Cooper Middle SchoolGrades: 6-8Distance: 0.7 mi
- 10/10Buffalo Grove High SchoolGrades: 9-12Distance: 0.5 mi
Schools provided by the listing agent
- Elementary: Henry W Longfellow Elementary Sc
- Middle: Cooper Middle School
- High: Buffalo Grove High School
- District: 21
Source: MRED as distributed by MLS GRID. This data may not be complete. We recommend contacting the local school district to confirm school assignments for this home.

Get pre-qualified for a loan
At Zillow Home Loans, we can pre-qualify you in as little as 5 minutes with no impact to your credit score.An equal housing lender. NMLS #10287.
Sell for more on Zillow
Get a free Zillow Showcase℠ listing and you could sell for .
$455,900
2% more+ $9,118
With Zillow Showcase(estimated)
$465,018