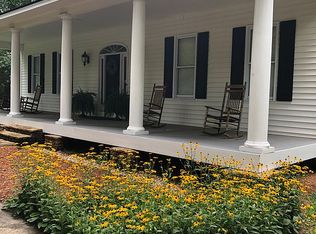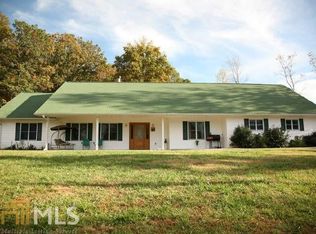Closed
$800,000
6320 Brady Rd, Murrayville, GA 30564
4beds
3,935sqft
Single Family Residence
Built in 2000
6 Acres Lot
$774,200 Zestimate®
$203/sqft
$2,825 Estimated rent
Home value
$774,200
$705,000 - $852,000
$2,825/mo
Zestimate® history
Loading...
Owner options
Explore your selling options
What's special
Nestled on 6+/- picturesque acres in North Hall, this never-before-listed custom Southern Living home offers the perfect gentleman's estate. From the inviting rocking chair front porch, enjoy breathtaking westward sunset views over the mountains, a beautifully landscaped yard, and serene upper and lower meadows with a gently meandering creek. With 3,935+/- finished square feet and an additional 3,610+/- unfinished square feet in the partially framed basementCofeaturing multiple rooms, a boat door, workshop, French doors, patio, and stubbed for an additional bath and laundryCothis home is ready for your custom expansion. The thoughtfully designed interior boasts 4 bedrooms, 3 full baths, soaring ceilings, elegant columns, transoms, and a stunning rotunda. A magnificent private library with a fireplace and custom brass/oak rolling ladder houses over 5,500 volumes, complemented by a custom-shelved music room and sunroom. Four gas fireplaces warm the great room, dining room, library, and office, while the Colonial Williamsburg-inspired tavern dining room adds timeless charm. Additional features include a large garage with insulated doors, a whole-house generator, and dual-zoned heating and air. Experience the beauty and tranquility of country living with the comfort and elegance of this exceptional estate.
Zillow last checked: 8 hours ago
Listing updated: August 16, 2025 at 06:44am
Listed by:
Christopher McCall 770-654-8111,
Chris McCall Realty
Bought with:
Alex Ward, 378333
Ward Properties of North GA
Source: GAMLS,MLS#: 10458213
Facts & features
Interior
Bedrooms & bathrooms
- Bedrooms: 4
- Bathrooms: 3
- Full bathrooms: 3
- Main level bathrooms: 3
- Main level bedrooms: 4
Dining room
- Features: Seats 12+
Kitchen
- Features: Breakfast Room, Pantry, Solid Surface Counters
Heating
- Central
Cooling
- Central Air
Appliances
- Included: Dishwasher, Disposal, Microwave, Refrigerator
- Laundry: Mud Room
Features
- Bookcases, High Ceilings, Master On Main Level
- Flooring: Hardwood, Laminate, Tile
- Windows: Double Pane Windows, Skylight(s)
- Basement: Bath/Stubbed,Boat Door,Daylight,Exterior Entry,Full,Unfinished
- Number of fireplaces: 3
- Fireplace features: Family Room, Gas Log, Gas Starter
- Common walls with other units/homes: No Common Walls
Interior area
- Total structure area: 3,935
- Total interior livable area: 3,935 sqft
- Finished area above ground: 3,935
- Finished area below ground: 0
Property
Parking
- Parking features: Garage, Garage Door Opener, Kitchen Level, Side/Rear Entrance
- Has garage: Yes
Accessibility
- Accessibility features: Accessible Approach with Ramp, Accessible Doors
Features
- Levels: Two
- Stories: 2
- Patio & porch: Deck, Patio
- Has view: Yes
- View description: Mountain(s)
- Waterfront features: Creek
- Body of water: None
Lot
- Size: 6 Acres
- Features: Pasture, Private, Sloped
- Residential vegetation: Wooded
Details
- Parcel number: 11003 000031
- Special conditions: Estate Owned
Construction
Type & style
- Home type: SingleFamily
- Architectural style: Brick 3 Side,Colonial,Traditional
- Property subtype: Single Family Residence
Materials
- Vinyl Siding
- Foundation: Slab
- Roof: Composition
Condition
- Resale
- New construction: No
- Year built: 2000
Utilities & green energy
- Electric: 220 Volts, Generator
- Sewer: Septic Tank
- Water: Well
- Utilities for property: Cable Available, Electricity Available, Natural Gas Available, Sewer Available, Underground Utilities, Water Available
Community & neighborhood
Security
- Security features: Carbon Monoxide Detector(s), Security System, Smoke Detector(s)
Community
- Community features: None
Location
- Region: Murrayville
- Subdivision: Haynes Crossing
HOA & financial
HOA
- Has HOA: No
- Services included: None
Other
Other facts
- Listing agreement: Exclusive Right To Sell
Price history
| Date | Event | Price |
|---|---|---|
| 8/15/2025 | Sold | $800,000-7.5%$203/sqft |
Source: | ||
| 8/11/2025 | Pending sale | $865,000$220/sqft |
Source: | ||
| 4/21/2025 | Price change | $865,000-3.9%$220/sqft |
Source: | ||
| 2/12/2025 | Listed for sale | $899,900+1575.8%$229/sqft |
Source: | ||
| 6/10/1996 | Sold | $53,700$14/sqft |
Source: Public Record Report a problem | ||
Public tax history
| Year | Property taxes | Tax assessment |
|---|---|---|
| 2024 | $8,209 +175.8% | $341,600 -6% |
| 2023 | $2,976 +28.2% | $363,320 +40.1% |
| 2022 | $2,322 -4.9% | $259,360 +5.7% |
Find assessor info on the county website
Neighborhood: 30564
Nearby schools
GreatSchools rating
- 6/10Wauka Mountain Elementary SchoolGrades: PK-5Distance: 3.2 mi
- 6/10North Hall Middle SchoolGrades: 6-8Distance: 3.8 mi
- 7/10North Hall High SchoolGrades: 9-12Distance: 3.7 mi
Schools provided by the listing agent
- Elementary: Wauka Mountain
- Middle: North Hall
- High: North Hall
Source: GAMLS. This data may not be complete. We recommend contacting the local school district to confirm school assignments for this home.
Get pre-qualified for a loan
At Zillow Home Loans, we can pre-qualify you in as little as 5 minutes with no impact to your credit score.An equal housing lender. NMLS #10287.

