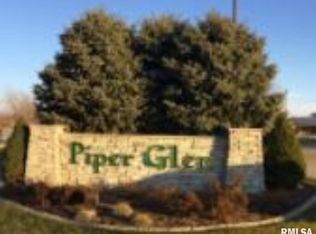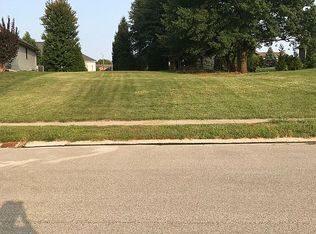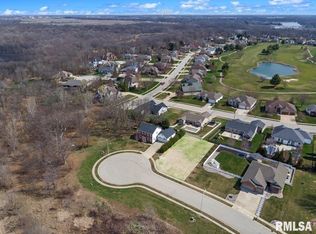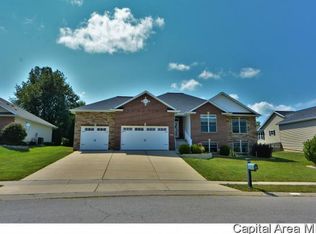Beautifully built newer home in prestigious Piper Glen. The home features 10.5' ceilings, hardwood flooring, extra tall kitchen cabinets, pantry and breakfast bar. The master bedroom offers a trayed ceiling, large walk in closet and a nicely appointed en-suite bathroom. 4th bedroom could be used as a den/office. Plenty of space to spread out in the lower level with a large family room, full bathroom, plus loads of storage or space to finish for additional room. The covered porch could be easily screened to enjoy without pesky bugs bothering you. The backyard extends to the neighbors mulch line. Come take a look at this great home today!
This property is off market, which means it's not currently listed for sale or rent on Zillow. This may be different from what's available on other websites or public sources.



