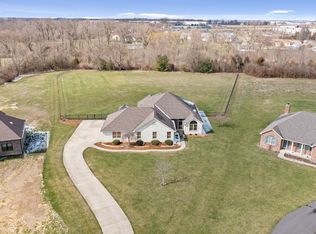Sold
$737,500
6320 Mendenhall Rd, Indianapolis, IN 46221
3beds
1,856sqft
Residential, Single Family Residence
Built in 2004
22.75 Acres Lot
$749,100 Zestimate®
$397/sqft
$2,030 Estimated rent
Home value
$749,100
$689,000 - $817,000
$2,030/mo
Zestimate® history
Loading...
Owner options
Explore your selling options
What's special
Charming Ranch-Style Home on 22.75 Acres with a pond! Welcome to this picturesque ranch-style home nestled on 22.75 acres of serene countryside. With 3 bedrooms and 2 bathrooms, this property offers a comfortable and spacious living experience. The heart of the home is the huge great room, perfect for gatherings and relaxation. Step onto the back deck and enjoy peaceful views of the surrounding nature. The full-length front porch spans the entire front of the house, offering a cozy spot to watch sunsets or sip morning coffee. Explore the 22.75 acres of land, complete with a small stream and abundant wildlife. The homeowner has enjoyed watching many deer step into the view of the trail cam. Despite its secluded feel, the house is just a 10-minute drive from restaurants, shopping, and other amenities. Need space for multiple vehicles? No problem! An attached garage provides shelter for your everyday vehicle, and there are two detached garages-perfect for storing extra vehicles, tools, or creating a workshop. Park up to five cars comfortably. You could even make a man-cave or a babe-cave. The possibilities are endless. Don't miss out on this idyllic retreat! Schedule a showing today and experience the peaceful lifestyle this ranch-style home offers. Home has wide hallways and doorways to accommodate wheelchairs, just add a ramp to access home with wheelchair. No access to property allowed without a realtor present.
Zillow last checked: 8 hours ago
Listing updated: January 14, 2025 at 03:19pm
Listing Provided by:
Candice Randolph 317-345-1592,
BluPrint Real Estate Group
Bought with:
Daniel Annee
Leading Edge Commercial Real Estate, LLC
Source: MIBOR as distributed by MLS GRID,MLS#: 21976792
Facts & features
Interior
Bedrooms & bathrooms
- Bedrooms: 3
- Bathrooms: 2
- Full bathrooms: 2
- Main level bathrooms: 2
- Main level bedrooms: 3
Primary bedroom
- Features: Carpet
- Level: Main
- Area: 225 Square Feet
- Dimensions: 15x15
Bedroom 2
- Features: Carpet
- Level: Main
- Area: 165 Square Feet
- Dimensions: 11x15
Bedroom 3
- Features: Carpet
- Level: Main
- Area: 88 Square Feet
- Dimensions: 11x8
Kitchen
- Features: Vinyl
- Level: Main
- Area: 221 Square Feet
- Dimensions: 13x17
Laundry
- Features: Vinyl
- Level: Main
- Area: 66 Square Feet
- Dimensions: 11x6
Living room
- Features: Carpet
- Level: Main
- Area: 450 Square Feet
- Dimensions: 18x25
Heating
- Electric, Heat Pump
Cooling
- Heat Pump
Appliances
- Included: Microwave, Electric Oven, Refrigerator, Water Softener Owned
- Laundry: Connections All, Main Level
Features
- Double Vanity, Cathedral Ceiling(s), Entrance Foyer, Ceiling Fan(s), High Speed Internet, Eat-in Kitchen, Wired for Data, Pantry, Walk-In Closet(s)
- Windows: Screens Some, Skylight(s), Windows Vinyl, WoodWorkStain/Painted
- Has basement: No
Interior area
- Total structure area: 1,856
- Total interior livable area: 1,856 sqft
Property
Parking
- Total spaces: 4
- Parking features: Attached, Concrete, Garage Door Opener
- Attached garage spaces: 4
Accessibility
- Accessibility features: Hallway - 36 Inch Wide, Accessible Doors, Accessible Full Bath, Handicap Accessible Interior
Features
- Levels: One
- Stories: 1
- Patio & porch: Covered, Deck
Lot
- Size: 22.75 Acres
- Features: Not In Subdivision, Rural - Not Subdivision, Mature Trees, Wooded
Details
- Additional structures: Outbuilding
- Parcel number: 491310116001000200
- Horse amenities: None
Construction
Type & style
- Home type: SingleFamily
- Architectural style: Ranch,Traditional
- Property subtype: Residential, Single Family Residence
Materials
- Vinyl Siding
- Foundation: Block
Condition
- Updated/Remodeled
- New construction: No
- Year built: 2004
Utilities & green energy
- Electric: 200+ Amp Service, 220 Volts
- Sewer: Septic Tank
- Water: Private Well, Well
- Utilities for property: Electricity Connected
Community & neighborhood
Location
- Region: Indianapolis
- Subdivision: No Subdivision
Price history
| Date | Event | Price |
|---|---|---|
| 1/9/2025 | Sold | $737,500-14.1%$397/sqft |
Source: | ||
| 12/11/2024 | Pending sale | $859,000$463/sqft |
Source: | ||
| 9/25/2024 | Price change | $859,000-3.4%$463/sqft |
Source: | ||
| 8/12/2024 | Price change | $889,000-1.1%$479/sqft |
Source: | ||
| 7/8/2024 | Price change | $899,000-5.4%$484/sqft |
Source: | ||
Public tax history
| Year | Property taxes | Tax assessment |
|---|---|---|
| 2024 | $4,212 +15.8% | $380,100 +11.2% |
| 2023 | $3,637 +18.3% | $341,800 +23.6% |
| 2022 | $3,073 +16.3% | $276,600 +20.8% |
Find assessor info on the county website
Neighborhood: Valley Mills
Nearby schools
GreatSchools rating
- 5/10West Newton Elementary SchoolGrades: K-6Distance: 1.5 mi
- 4/10Decatur Middle SchoolGrades: 7-8Distance: 1.7 mi
- 3/10Decatur Central High SchoolGrades: 9-12Distance: 1.5 mi
Schools provided by the listing agent
- Middle: Decatur Middle School
- High: Decatur Central High School
Source: MIBOR as distributed by MLS GRID. This data may not be complete. We recommend contacting the local school district to confirm school assignments for this home.
Get a cash offer in 3 minutes
Find out how much your home could sell for in as little as 3 minutes with a no-obligation cash offer.
Estimated market value
$749,100
