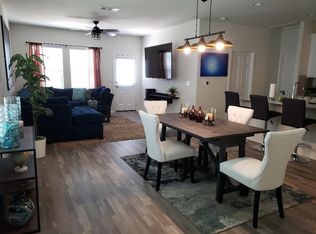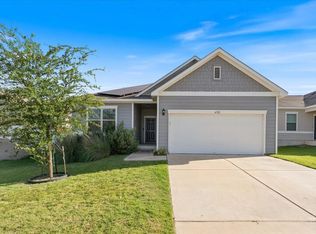This bright and spacious home has room for everyone! Open kitchen/living/dining layout downstairs is great for entertaining. Patio sliding door leads out to a lush private backyard. No neighbors behind you. There is one bedroom and full bath downstairs. Great set up for a guest suite or home office. Upstairs you will find a large second living area, 4 bedrooms, 2 full baths, and the laundry room. No carting all that laundry up and down the stairs! Unwind and enjoy watching the sun set from your hot tub on the back patio each night. Ideal location minutes to Tech corridor with easy access to IH-35, Hwy 45 and Hwy 130. Just a couple minutes away from the EXCITING new East Village ATX project which boasts shopping, dining, and entertainment. Additional $45/month for required resident benefits package which includes monthly a/c filter delivery, renter's insurance, and credit reporting for on time rent payments.
This property is off market, which means it's not currently listed for sale or rent on Zillow. This may be different from what's available on other websites or public sources.

