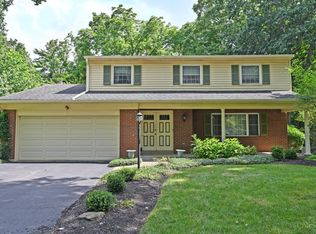Sold for $470,000
$470,000
6320 Stirrup Rd, Cincinnati, OH 45244
4beds
2,183sqft
Single Family Residence
Built in 1969
0.47 Acres Lot
$515,700 Zestimate®
$215/sqft
$2,630 Estimated rent
Home value
$515,700
$490,000 - $541,000
$2,630/mo
Zestimate® history
Loading...
Owner options
Explore your selling options
What's special
Great four bedroom, two and one-half bath house with beautiful updates throughout in Turpin Hills. Over 2800 square feet and includes a chef's kitchen with double ovens, gas cooktop and granite counters, open to the dining room. Hardwood floors throughout, cozy family room with fireplace that adjoins three-season room with peaceful secluded views. Multi-tiered deck with fenced yard. Finished lower level recreation room with walk-out to patio. Newly installed sewer main! Conveniently located near schools and swim club with a short commute to downtown.
Zillow last checked: 8 hours ago
Listing updated: April 19, 2024 at 05:48am
Listed by:
Tim Hinde 513-615-5850,
Coldwell Banker Realty 513-321-9944,
Michelle De La Vega 513-919-3844,
Coldwell Banker Realty
Bought with:
Nick A Foltz, 2014004111
Pivot Realty Group, LLC
Source: Cincy MLS,MLS#: 1796743 Originating MLS: Cincinnati Area Multiple Listing Service
Originating MLS: Cincinnati Area Multiple Listing Service

Facts & features
Interior
Bedrooms & bathrooms
- Bedrooms: 4
- Bathrooms: 3
- Full bathrooms: 2
- 1/2 bathrooms: 1
Primary bedroom
- Features: Walk-In Closet(s), Wood Floor
- Level: Second
- Area: 228
- Dimensions: 19 x 12
Bedroom 2
- Level: Second
- Area: 180
- Dimensions: 15 x 12
Bedroom 3
- Level: Second
- Area: 143
- Dimensions: 13 x 11
Bedroom 4
- Level: Second
- Area: 108
- Dimensions: 12 x 9
Bedroom 5
- Area: 0
- Dimensions: 0 x 0
Bathroom 1
- Features: Full
- Level: Second
Bathroom 2
- Features: Full
- Level: Second
Bathroom 3
- Features: Partial
- Level: First
Dining room
- Features: Wood Floor
- Level: First
- Area: 144
- Dimensions: 12 x 12
Family room
- Features: Wood Floor
- Area: 204
- Dimensions: 17 x 12
Kitchen
- Features: Solid Surface Ctr
- Area: 121
- Dimensions: 11 x 11
Living room
- Features: Wood Floor
- Area: 228
- Dimensions: 19 x 12
Office
- Area: 0
- Dimensions: 0 x 0
Heating
- Forced Air, Gas
Cooling
- Central Air
Appliances
- Included: Dishwasher, Double Oven, Dryer, Gas Cooktop, Microwave, Washer, Electric Water Heater
Features
- Windows: Vinyl
- Basement: Full,Finished,Walk-Out Access
Interior area
- Total structure area: 2,183
- Total interior livable area: 2,183 sqft
Property
Parking
- Total spaces: 2
- Parking features: Driveway
- Attached garage spaces: 2
- Has uncovered spaces: Yes
Features
- Levels: Two
- Stories: 2
- Patio & porch: Deck, Patio, Porch
Lot
- Size: 0.47 Acres
Details
- Parcel number: 5000360020500
- Zoning description: Residential
Construction
Type & style
- Home type: SingleFamily
- Architectural style: Traditional
- Property subtype: Single Family Residence
Materials
- Brick, Vinyl Siding
- Foundation: Concrete Perimeter
- Roof: Shingle
Condition
- New construction: No
- Year built: 1969
Utilities & green energy
- Gas: Natural
- Sewer: Public Sewer
- Water: Public
Community & neighborhood
Location
- Region: Cincinnati
HOA & financial
HOA
- Has HOA: No
Other
Other facts
- Listing terms: No Special Financing,Conventional
Price history
| Date | Event | Price |
|---|---|---|
| 4/17/2024 | Sold | $470,000-2.1%$215/sqft |
Source: | ||
| 3/18/2024 | Pending sale | $479,900$220/sqft |
Source: | ||
| 2/23/2024 | Listed for sale | $479,900+5.5%$220/sqft |
Source: | ||
| 4/28/2023 | Sold | $455,000+7.1%$208/sqft |
Source: | ||
| 3/26/2023 | Pending sale | $425,000$195/sqft |
Source: | ||
Public tax history
| Year | Property taxes | Tax assessment |
|---|---|---|
| 2024 | $9,664 +49.7% | $159,250 +42.4% |
| 2023 | $6,456 -11.9% | $111,808 -1.1% |
| 2022 | $7,328 +1.3% | $113,050 |
Find assessor info on the county website
Neighborhood: 45244
Nearby schools
GreatSchools rating
- 8/10Mercer Elementary SchoolGrades: K-6Distance: 0.3 mi
- 8/10Nagel Middle SchoolGrades: 6-8Distance: 3 mi
- 8/10Turpin High SchoolGrades: 9-12Distance: 0.2 mi
Get a cash offer in 3 minutes
Find out how much your home could sell for in as little as 3 minutes with a no-obligation cash offer.
Estimated market value$515,700
Get a cash offer in 3 minutes
Find out how much your home could sell for in as little as 3 minutes with a no-obligation cash offer.
Estimated market value
$515,700
