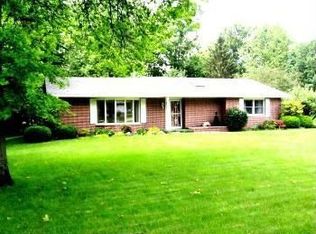Appealing brick ranch sitting pretty on .58 ac. Mature trees provide semi private back yard that can be enjoyed from 31x17 patio. Newer security door & slate foyer welcome you in. LR has big 5 section bay window that offers a great view and built-in cabinets & shelves. Enormous kit/eating area has skylight, abundance of counters & cabinets, desk & cabinetry. Den/utility area is off garage and has a desk area and accesses the very tasteful 1/2 bath with corner sink & tiled walls. Main bath redo includes skylight, floor & sub floor. Marble top 1/2 wall, ceramic tub surround & 1/2 of walls & separate shower. Windows in DR & kit replaced & patio door, new DW. Just hooked up to Aqua in water. Second layer 30 yr. shingle installed 2007. New carpet in LR & DR. Fresh paint throughout except kit. Seller excludes rock, fountain & bird bath in yard.
This property is off market, which means it's not currently listed for sale or rent on Zillow. This may be different from what's available on other websites or public sources.

