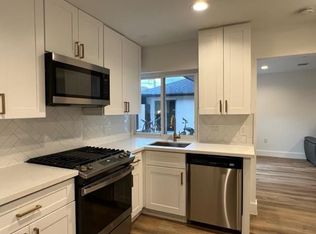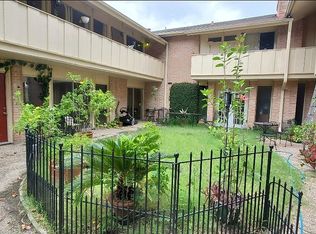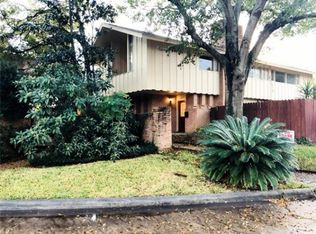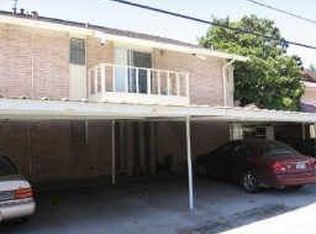Unique Italian villa in the Tanglewood area, across the street from Second Baptist Church. Will need some updating in Kitchen and throughout house. Last remodel was in 2008. 4 Bedrooms, 4 Baths, 2 car garage, 3796 sq.ft.. Stucco exterior, Mexican tile roof, with pool. Pool needs resurfacing and grids in pump (7,000 estimate for everything). All bedrooms upstairs.
This property is off market, which means it's not currently listed for sale or rent on Zillow. This may be different from what's available on other websites or public sources.



