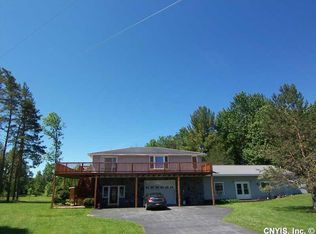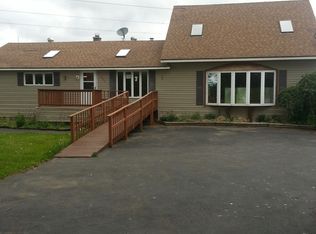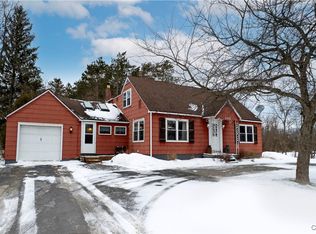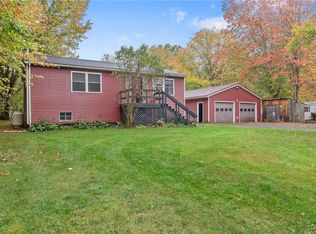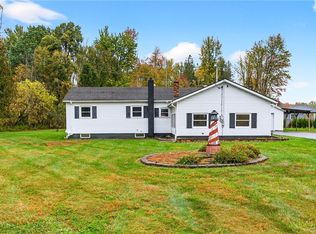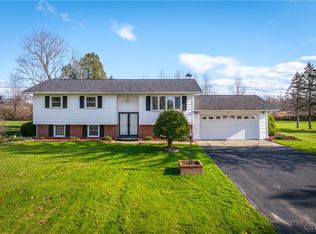Set on almost 5 scenic acres in the VVS School District, this unique property offers space, versatility, and endless potential—inside and out! The main home features 3 bedrooms, plus a spacious second floor with an open-concept living room, dining area, kitchen, full bathroom, and convenient laundry. Feel the central air as you are welcomed in to the entryway. The lower level bedroom was added for extra bedroom space but could easily be converted back creating a large family room or rec room.
Step outside and enjoy the incredible wraparound second-story deck, perfect for grilling, dining, or simply taking in the views of your private acreage. Whether you're gardening, exploring, or watching wildlife by the pond, the outdoor space here is truly a retreat for nature lovers and outdoor enthusiasts.
Connected by an oversized attached garage, the full in-law apartment offers its own private front and back entrances and is ideal for extended family, guests, or rental income. It features 2 bedrooms, a generous living room, an eat-in kitchen, a full bath, and a versatile bonus room that was previously used as a salon—great for a home business or creative space.
A large detached garage with a stunning glass sunroom overlooking the pond adds even more charm and function, while an additional outbuilding provides plenty of storage for all your lawn and snow equipment.
With plenty of space and so many unique features, this home is ready for your personal touches—bring your ideas and make it your own! Located in Durhamville and priced to sell, you will love this one-of-a-kind property!
Under contract
$285,000
6321 Irish Ridge Rd, Verona, NY 13478
5beds
1,968sqft
Single Family Residence
Built in 1952
4.9 Acres Lot
$-- Zestimate®
$145/sqft
$-- HOA
What's special
Scenic acresStunning glass sunroomCentral airLarge detached garagePrivate acreageIncredible wraparound second-story deckRetreat for nature lovers
- 163 days |
- 61 |
- 1 |
Zillow last checked: 8 hours ago
Listing updated: November 03, 2025 at 05:09pm
Listing by:
Hunt Real Estate ERA 315-363-5533,
Erica Laquidara 214-597-8269
Source: NYSAMLSs,MLS#: S1628473 Originating MLS: Syracuse
Originating MLS: Syracuse
Facts & features
Interior
Bedrooms & bathrooms
- Bedrooms: 5
- Bathrooms: 2
- Full bathrooms: 2
- Main level bathrooms: 1
- Main level bedrooms: 3
Heating
- Electric, Propane, Oil, Wood, Forced Air
Cooling
- Central Air
Appliances
- Included: Dishwasher, Electric Oven, Electric Range, Electric Water Heater, Microwave, Refrigerator
- Laundry: Upper Level
Features
- Eat-in Kitchen, Separate/Formal Living Room, Guest Accommodations, Bedroom on Main Level, In-Law Floorplan, Workshop
- Flooring: Carpet, Hardwood, Luxury Vinyl, Varies
- Has fireplace: No
Interior area
- Total structure area: 1,968
- Total interior livable area: 1,968 sqft
Video & virtual tour
Property
Parking
- Total spaces: 2
- Parking features: Underground, Garage
- Garage spaces: 2
Features
- Levels: One
- Stories: 1
- Exterior features: Blacktop Driveway
Lot
- Size: 4.9 Acres
- Dimensions: 233 x 591
- Features: Irregular Lot, Rural Lot
Details
- Additional structures: Second Garage
- Parcel number: 30620026900000020100000000
- Special conditions: Standard
Construction
Type & style
- Home type: SingleFamily
- Architectural style: Other,Raised Ranch,See Remarks
- Property subtype: Single Family Residence
Materials
- Stone, Vinyl Siding
- Foundation: Poured, Slab
Condition
- Resale
- Year built: 1952
Utilities & green energy
- Sewer: Septic Tank
- Water: Well
Community & HOA
Location
- Region: Verona
Financial & listing details
- Price per square foot: $145/sqft
- Tax assessed value: $100,640
- Annual tax amount: $4,632
- Date on market: 8/5/2025
- Cumulative days on market: 141 days
- Listing terms: Cash,Conventional,FHA,USDA Loan,VA Loan
Estimated market value
Not available
Estimated sales range
Not available
Not available
Price history
Price history
| Date | Event | Price |
|---|---|---|
| 11/4/2025 | Contingent | $285,000$145/sqft |
Source: | ||
| 10/17/2025 | Listed for sale | $285,000$145/sqft |
Source: | ||
| 8/13/2025 | Contingent | $285,000$145/sqft |
Source: | ||
| 8/6/2025 | Listed for sale | $285,000$145/sqft |
Source: | ||
Public tax history
Public tax history
Tax history is unavailable.BuyAbility℠ payment
Estimated monthly payment
Boost your down payment with 6% savings match
Earn up to a 6% match & get a competitive APY with a *. Zillow has partnered with to help get you home faster.
Learn more*Terms apply. Match provided by Foyer. Account offered by Pacific West Bank, Member FDIC.Climate risks
Neighborhood: 13478
Nearby schools
GreatSchools rating
- 7/10J D George Elementary SchoolGrades: PK-6Distance: 4 mi
- 7/10Vernon Verona Sherrill Middle SchoolGrades: 7-8Distance: 5.2 mi
- 8/10Vernon Verona Sherrill Senior High SchoolGrades: 9-12Distance: 5.2 mi
Schools provided by the listing agent
- District: Sherrill City
Source: NYSAMLSs. This data may not be complete. We recommend contacting the local school district to confirm school assignments for this home.
- Loading
