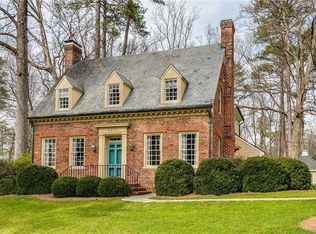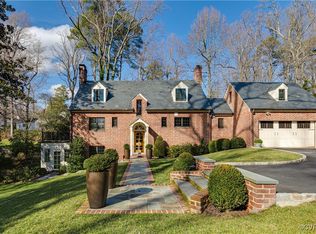Sold for $869,500
$869,500
6321 Ridgeway Rd, Richmond, VA 23226
3beds
2,468sqft
Single Family Residence
Built in 1952
0.52 Acres Lot
$1,042,800 Zestimate®
$352/sqft
$4,232 Estimated rent
Home value
$1,042,800
$949,000 - $1.16M
$4,232/mo
Zestimate® history
Loading...
Owner options
Explore your selling options
What's special
LOCATION, LOCATION, LOCATION! You do not want to miss this beautiful cape that is located within walking distance to University of Richmond, St. Christopher's, St. Catherine's, and Libbie & Grove. The home features hardwood floors throughout, newer Anderson windows, and plantation shutters. On the first floor, you will find a spacious living room with a woodburning fireplace and built in bookshelves. The dining room has a large bay window that naturally lights the space and flows naturally into your kitchen. Note the granite countertops, abundance of cabinet space, double Wolf wall ovens, electric stove top, and a built in cabinet column fridge & freezer drawers. There is a renovated half bath and laundry room off the kitchen. A delightful bonus is the cozy Florida room with radiant heated tile flooring and another fireplace, just perfect for those colder nights! Rounding out the first floor is your primary bedroom featuring a renovated ensuite bathroom (2021). Upstairs you will find two substantial guest bedrooms (or larger primary!), one showcasing 3 closets, and 2 in the second. The shared bathroom was renovated in 2019. You will love the picturesque landscaping circling the 1/2 acre property that draws all eyes to flowering hydrangeas, crepe myrtles, magnolia trees, dogwoods & more! Additional mentionables: Encapsulated crawlspace 2019, Front half of roof 4/2024, back half of roof is 60-100yr copper, upgraded electrical panel, HVAC 2017, built in mini split 2nd floor 2021.
Zillow last checked: 8 hours ago
Listing updated: March 13, 2025 at 12:57pm
Listed by:
Kristin Murphy 540-850-5302,
EXP Realty LLC
Bought with:
Douglas Dorsey, 0225250678
Shaheen Ruth Martin & Fonville
Source: CVRMLS,MLS#: 2409272 Originating MLS: Central Virginia Regional MLS
Originating MLS: Central Virginia Regional MLS
Facts & features
Interior
Bedrooms & bathrooms
- Bedrooms: 3
- Bathrooms: 3
- Full bathrooms: 2
- 1/2 bathrooms: 1
Primary bedroom
- Description: Hardwood Flooring, En-suite, Closet, Ceiling fan
- Level: First
- Dimensions: 16.0 x 10.0
Bedroom 2
- Description: Hardwood flooring, Three Closets
- Level: Second
- Dimensions: 20.0 x 16.0
Bedroom 3
- Description: Hardwood flooring, Two Closets
- Level: Second
- Dimensions: 21.0 x 15.0
Dining room
- Description: Hardwood, Bay Window
- Level: First
- Dimensions: 17.0 x 14.0
Florida room
- Description: Radiant heated floor, Fireplace
- Level: First
- Dimensions: 22.0 x 11.0
Foyer
- Description: Hardwood flooring
- Level: First
- Dimensions: 14.0 x 5.0
Other
- Description: Tub & Shower
- Level: First
Other
- Description: Shower
- Level: Second
Half bath
- Level: First
Kitchen
- Description: Tile Flooring, Granite counters
- Level: First
- Dimensions: 23.0 x 11.0
Laundry
- Description: Half bath
- Level: First
- Dimensions: 8.0 x 5.0
Living room
- Description: Hardwood, Fireplace, Built In's
- Level: First
- Dimensions: 25.0 x 15.0
Heating
- Electric, Forced Air, Radiant
Cooling
- Central Air
Appliances
- Included: Built-In Oven, Double Oven, Washer/Dryer Stacked, Dishwasher, Electric Cooking, Electric Water Heater, Disposal, Refrigerator, Smooth Cooktop, Stove, Tankless Water Heater
- Laundry: Stacked
Features
- Bedroom on Main Level, Dining Area, Separate/Formal Dining Room, Fireplace, Granite Counters
- Flooring: Tile, Wood
- Basement: Crawl Space
- Attic: Access Only
- Number of fireplaces: 2
- Fireplace features: Masonry
Interior area
- Total interior livable area: 2,468 sqft
- Finished area above ground: 2,468
Property
Parking
- Parking features: Driveway, Paved
- Has uncovered spaces: Yes
Features
- Levels: One
- Stories: 1
- Patio & porch: Rear Porch, Patio, Stoop
- Exterior features: Paved Driveway
- Pool features: None
- Fencing: None
Lot
- Size: 0.52 Acres
Details
- Parcel number: W0210420005
- Zoning description: R-1
Construction
Type & style
- Home type: SingleFamily
- Architectural style: Cape Cod,Ranch
- Property subtype: Single Family Residence
Materials
- Brick, Frame, Wood Siding
- Roof: Metal,Shingle
Condition
- Resale
- New construction: No
- Year built: 1952
Utilities & green energy
- Sewer: Public Sewer
- Water: Public
Community & neighborhood
Location
- Region: Richmond
- Subdivision: Fairway Ridge
Other
Other facts
- Ownership: Individuals
- Ownership type: Sole Proprietor
Price history
| Date | Event | Price |
|---|---|---|
| 6/6/2024 | Sold | $869,500+8.8%$352/sqft |
Source: | ||
| 5/6/2024 | Pending sale | $799,500$324/sqft |
Source: | ||
| 5/3/2024 | Listed for sale | $799,500+45.4%$324/sqft |
Source: | ||
| 5/24/2016 | Sold | $550,000$223/sqft |
Source: | ||
| 2/18/2016 | Listed for sale | $550,000$223/sqft |
Source: Joyner Fine Properties #1603131 Report a problem | ||
Public tax history
| Year | Property taxes | Tax assessment |
|---|---|---|
| 2024 | $9,168 +11.7% | $764,000 +11.7% |
| 2023 | $8,208 | $684,000 |
| 2022 | $8,208 +9.8% | $684,000 +9.8% |
Find assessor info on the county website
Neighborhood: Three Chopt
Nearby schools
GreatSchools rating
- 9/10Mary Munford Elementary SchoolGrades: PK-5Distance: 2 mi
- 6/10Albert Hill Middle SchoolGrades: 6-8Distance: 2.9 mi
- 4/10Thomas Jefferson High SchoolGrades: 9-12Distance: 2.5 mi
Schools provided by the listing agent
- Elementary: Munford
- Middle: Albert Hill
- High: Thomas Jefferson
Source: CVRMLS. This data may not be complete. We recommend contacting the local school district to confirm school assignments for this home.
Get a cash offer in 3 minutes
Find out how much your home could sell for in as little as 3 minutes with a no-obligation cash offer.
Estimated market value$1,042,800
Get a cash offer in 3 minutes
Find out how much your home could sell for in as little as 3 minutes with a no-obligation cash offer.
Estimated market value
$1,042,800

