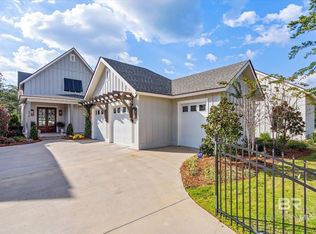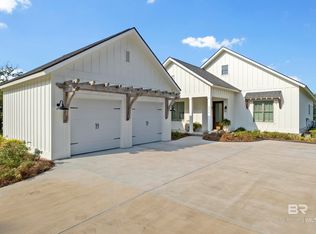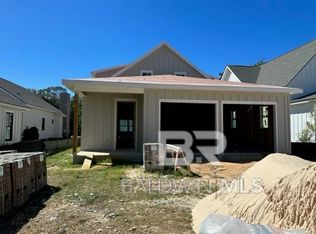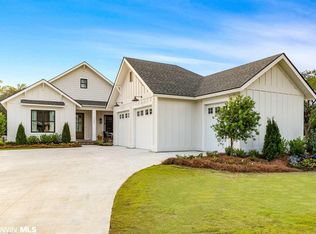Closed
$1,325,000
6322 Battles Rd, Fairhope, AL 36532
4beds
3,008sqft
Residential
Built in 2023
7,884.36 Square Feet Lot
$1,328,400 Zestimate®
$440/sqft
$3,202 Estimated rent
Home value
$1,328,400
$1.24M - $1.43M
$3,202/mo
Zestimate® history
Loading...
Owner options
Explore your selling options
What's special
Attention golf enthusiasts and nature lovers! This one-of-a-kind golf course home is located on the famous RTJ-designed course. A gas lantern entry with a beautiful, architecturally designed front door will welcome you inside. The warm, wooden floors create a perfect flow throughout the open layout, which makes it ideal for hosting guests. You enter the great room with a gas fireplace, dining area, and kitchen as you pass the butler’s pantry with an ice maker, sink, and wine cooler. Enjoy breathtaking views from the great room, dining area, kitchen, and back porch. These views include pristine oak trees, nature, a fenced backyard, and #4 of Azalea course from hole to tee. This Gold Fortified, golf course home is a rare find. It showcases an energy-efficient gas tankless water heater, energy-star modern amenities, and appliances, including gas cooking and home automation. It features a Kohler home generator and a Control 4 automation system. The C4 system controls house scenes, shades, AC, TVs, in-ceiling speakers, dimmable lights, remote-controlled porch screens and music, the garage door, security cameras, and a camera front doorbell while home or away on your cell phone or home controls. Plus, a dedicated golf cart charging outlet. The primary bedroom and one guest room are downstairs. Up the stairs you will discover a large media room and two additional bedrooms, one with a panoramic view of the golf course. Located just off the media room you will find a recreation room like no other, featuring an available Foresight Golf simulator, precisely the same sim as many PGA professionals. The Lakewood Club features modern Health & Fitness facilities, pickleball, tennis, croquet, walking paths, pools and spas and are all within walking or golf cart distance.All information provided is deemed reliable but not guaranteed. Buyer or buyer’s agent to verify all information.
Zillow last checked: 8 hours ago
Listing updated: May 22, 2024 at 09:37am
Listed by:
Cindy Zebryk PHONE:251-680-7964,
Coldwell Banker Reehl Prop Fairhope
Bought with:
Jaime Cooper Team
EXIT Realty Lyon & Assoc.Fhope
Source: Baldwin Realtors,MLS#: 358919
Facts & features
Interior
Bedrooms & bathrooms
- Bedrooms: 4
- Bathrooms: 4
- Full bathrooms: 4
- Main level bedrooms: 2
Primary bedroom
- Features: 1st Floor Primary, Multiple Walk in Closets
- Level: Main
- Area: 195
- Dimensions: 15 x 13
Bedroom 2
- Level: Main
- Area: 180
- Dimensions: 15 x 12
Bedroom 3
- Level: Second
- Area: 132
- Dimensions: 12 x 11
Bedroom 4
- Level: Second
- Area: 154
- Dimensions: 14 x 11
Primary bathroom
- Features: Double Vanity, Shower Only
Dining room
- Features: Lvg/Dng Combo
Family room
- Level: Main
- Area: 228
- Dimensions: 19 x 12
Kitchen
- Level: Main
- Area: 228
- Dimensions: 12 x 19
Heating
- Electric, Central, ENERGY STAR Qualified Equipment
Cooling
- Ceiling Fan(s), ENERGY STAR Qualified Equipment
Appliances
- Included: Dishwasher, Disposal, Convection Oven, Ice Maker, Gas Range, Refrigerator w/Ice Maker, Wine Cooler, ENERGY STAR Qualified Appliances, Tankless Water Heater
- Laundry: Main Level
Features
- Eat-in Kitchen, Ceiling Fan(s), High Ceilings, High Speed Internet, Split Bedroom Plan, Storage, Wet Bar
- Flooring: Tile, Wood
- Windows: Window Treatments, Double Pane Windows, ENERGY STAR Qualified Windows, Solar Screens
- Has basement: No
- Number of fireplaces: 1
- Fireplace features: Gas Log, Great Room
Interior area
- Total structure area: 3,008
- Total interior livable area: 3,008 sqft
Property
Parking
- Total spaces: 2
- Parking features: Attached, Garage, Garage Door Opener
- Has attached garage: Yes
- Covered spaces: 2
Features
- Levels: Two
- Patio & porch: Covered, Porch, Screened, Rear Porch
- Exterior features: Irrigation Sprinkler, Termite Contract
- Pool features: Community
- Spa features: Community
- Fencing: Fenced
- Has view: Yes
- View description: Golf Course, Western View
- Waterfront features: No Waterfront
Lot
- Size: 7,884 sqft
- Dimensions: 51.7 x 155
- Features: Less than 1 acre, On Golf Course, Level, Few Trees, Subdivided
Details
- Parcel number: 4609300000090.005
- Zoning description: Single Family Residence,Outside Corp Limits
Construction
Type & style
- Home type: SingleFamily
- Architectural style: Craftsman
- Property subtype: Residential
Materials
- Brick, Concrete, Frame, Fortified-Gold
- Foundation: Slab
- Roof: Composition,Ridge Vent
Condition
- Resale
- New construction: No
- Year built: 2023
Utilities & green energy
- Electric: Generator
- Gas: Gas-Natural
- Sewer: Public Sewer
- Water: Public
- Utilities for property: Natural Gas Connected, Fairhope Utilities, Riviera Utilities, Cable Connected
Green energy
- Energy efficient items: Insulation
Community & neighborhood
Security
- Security features: Smoke Detector(s), Security System, Security Lights
Community
- Community features: Clubhouse, Covered Entry, Fitness Center, Fencing, Gazebo, Internet, Landscaping, Meeting Room, Pool, Tennis Court(s), Wheelchair Accessible, Gated, Golf, Optional Club, Lazy River
Location
- Region: Fairhope
- Subdivision: Camellia - Colony at the Grand
HOA & financial
HOA
- Has HOA: Yes
- HOA fee: $768 monthly
- Services included: Association Management, Insurance, Maintenance Grounds, Reserve Fund, Taxes-Common Area
Other
Other facts
- Ownership: Whole/Full
Price history
| Date | Event | Price |
|---|---|---|
| 5/22/2024 | Sold | $1,325,000-1.9%$440/sqft |
Source: | ||
| 4/23/2024 | Pending sale | $1,350,000$449/sqft |
Source: | ||
| 3/25/2024 | Listed for sale | $1,350,000$449/sqft |
Source: | ||
| 3/25/2024 | Pending sale | $1,350,000$449/sqft |
Source: | ||
| 3/7/2024 | Listed for sale | $1,350,000+45.8%$449/sqft |
Source: | ||
Public tax history
| Year | Property taxes | Tax assessment |
|---|---|---|
| 2025 | $9,037 +144% | $196,460 +108.4% |
| 2024 | $3,704 +62% | $94,260 +89.6% |
| 2023 | $2,287 | $49,720 -11.2% |
Find assessor info on the county website
Neighborhood: 36532
Nearby schools
GreatSchools rating
- 10/10Fairhope Elementary SchoolGrades: PK-6Distance: 3.1 mi
- 10/10Fairhope Middle SchoolGrades: 7-8Distance: 2.1 mi
- 9/10Fairhope High SchoolGrades: 9-12Distance: 1.9 mi
Schools provided by the listing agent
- Elementary: Fairhope West Elementary
- Middle: Fairhope Middle
- High: Fairhope High
Source: Baldwin Realtors. This data may not be complete. We recommend contacting the local school district to confirm school assignments for this home.

Get pre-qualified for a loan
At Zillow Home Loans, we can pre-qualify you in as little as 5 minutes with no impact to your credit score.An equal housing lender. NMLS #10287.
Sell for more on Zillow
Get a free Zillow Showcase℠ listing and you could sell for .
$1,328,400
2% more+ $26,568
With Zillow Showcase(estimated)
$1,354,968


