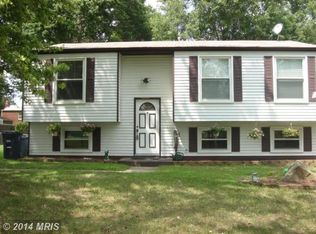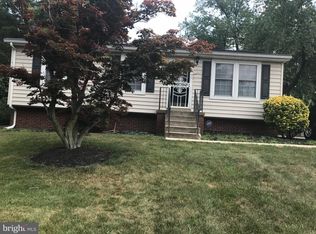Sold for $449,900
$449,900
6322 Clinton Way, Clinton, MD 20735
5beds
1,992sqft
Single Family Residence
Built in 1976
8,580 Square Feet Lot
$443,600 Zestimate®
$226/sqft
$3,228 Estimated rent
Home value
$443,600
$399,000 - $492,000
$3,228/mo
Zestimate® history
Loading...
Owner options
Explore your selling options
What's special
This fully renovated home combines modern comfort with stylish design across two spacious levels. On the main floor, you'll find an open-concept layout filled with natural light, connecting the living and dining areas to a sleek new kitchen outfitted with white cabinetry, quartz countertops, and stainless steel appliances. Three bedrooms and two updated bathrooms, including a well-appointed master suite, offer plenty of room for everyday living. Beautiful hardwood floors throughout enhance the inviting atmosphere. The lower level adds flexibility with two additional rooms, a full bathroom, and a spacious living area—ideal for entertaining, working from home, or simply relaxing. A kitchenette on this level makes it a great setup for guests or possible rental income. With thoughtful updates and move-in-ready appeal, this home is ready to welcome its next chapter. Schedule your private showing today!
Zillow last checked: 8 hours ago
Listing updated: July 01, 2025 at 10:41am
Listed by:
Diego Rodriguez 703-342-7401,
Spring Hill Real Estate, LLC.,
Co-Listing Agent: Pilar Rodriguez Tabeira 202-415-5724,
Spring Hill Real Estate, LLC.
Bought with:
Nena Ramirez, BR40000063
Metas Realty Group, LLC
Source: Bright MLS,MLS#: MDPG2148966
Facts & features
Interior
Bedrooms & bathrooms
- Bedrooms: 5
- Bathrooms: 3
- Full bathrooms: 3
- Main level bathrooms: 2
- Main level bedrooms: 3
Basement
- Area: 996
Heating
- Forced Air, Natural Gas
Cooling
- Central Air, Electric
Appliances
- Included: Dishwasher, Refrigerator, Stainless Steel Appliance(s), Cooktop, Water Heater, Washer, Dryer, Disposal, Microwave, Electric Water Heater
Features
- Combination Kitchen/Dining, Open Floorplan, Kitchen Island, Recessed Lighting, Upgraded Countertops
- Flooring: Laminate
- Basement: Full,Walk-Out Access,Improved,Finished
- Has fireplace: No
Interior area
- Total structure area: 1,992
- Total interior livable area: 1,992 sqft
- Finished area above ground: 996
- Finished area below ground: 996
Property
Parking
- Parking features: Driveway
- Has uncovered spaces: Yes
Accessibility
- Accessibility features: None
Features
- Levels: Multi/Split,Two
- Stories: 2
- Pool features: None
Lot
- Size: 8,580 sqft
Details
- Additional structures: Above Grade, Below Grade
- Parcel number: 17090943670
- Zoning: RSF95
- Special conditions: Standard
Construction
Type & style
- Home type: SingleFamily
- Property subtype: Single Family Residence
Materials
- Frame, Vinyl Siding
- Foundation: Concrete Perimeter
- Roof: Architectural Shingle
Condition
- Excellent
- New construction: No
- Year built: 1976
Utilities & green energy
- Sewer: Public Sewer
- Water: Public
Community & neighborhood
Location
- Region: Clinton
- Subdivision: Clinton Woods
Other
Other facts
- Listing agreement: Exclusive Right To Sell
- Listing terms: FHA,Conventional,VA Loan
- Ownership: Fee Simple
Price history
| Date | Event | Price |
|---|---|---|
| 7/1/2025 | Sold | $449,900$226/sqft |
Source: | ||
| 6/1/2025 | Listing removed | $449,900$226/sqft |
Source: | ||
| 5/26/2025 | Price change | $449,900-1.1%$226/sqft |
Source: | ||
| 5/15/2025 | Price change | $455,000-3.2%$228/sqft |
Source: | ||
| 5/6/2025 | Price change | $470,000-2.1%$236/sqft |
Source: | ||
Public tax history
| Year | Property taxes | Tax assessment |
|---|---|---|
| 2025 | $5,415 +51.7% | $337,500 +5.1% |
| 2024 | $3,570 +5.4% | $321,033 +5.4% |
| 2023 | $3,387 +5.7% | $304,567 +5.7% |
Find assessor info on the county website
Neighborhood: 20735
Nearby schools
GreatSchools rating
- 3/10Waldon Woods Elementary SchoolGrades: PK-5Distance: 0.5 mi
- 4/10Stephen Decatur Middle SchoolGrades: 6-8Distance: 2.5 mi
- 2/10Surrattsville High SchoolGrades: 9-12Distance: 1.4 mi
Schools provided by the listing agent
- District: Prince George's County Public Schools
Source: Bright MLS. This data may not be complete. We recommend contacting the local school district to confirm school assignments for this home.

Get pre-qualified for a loan
At Zillow Home Loans, we can pre-qualify you in as little as 5 minutes with no impact to your credit score.An equal housing lender. NMLS #10287.

